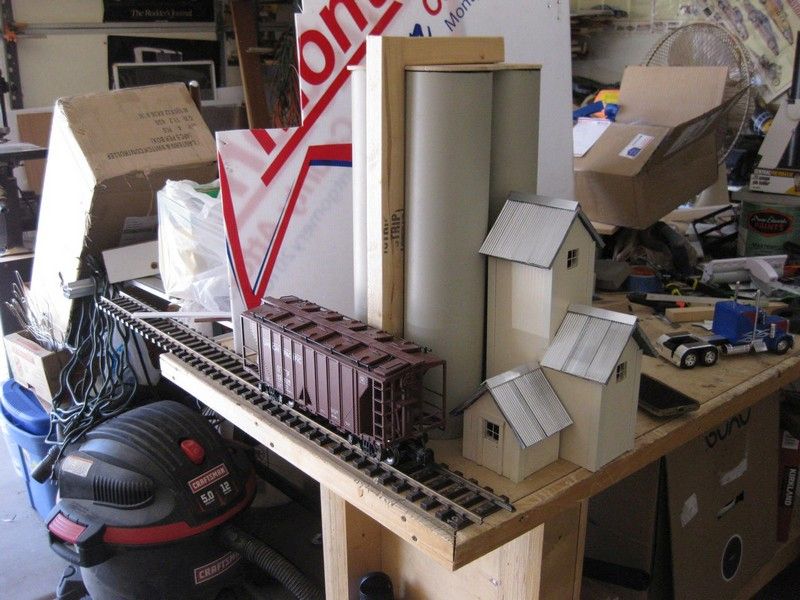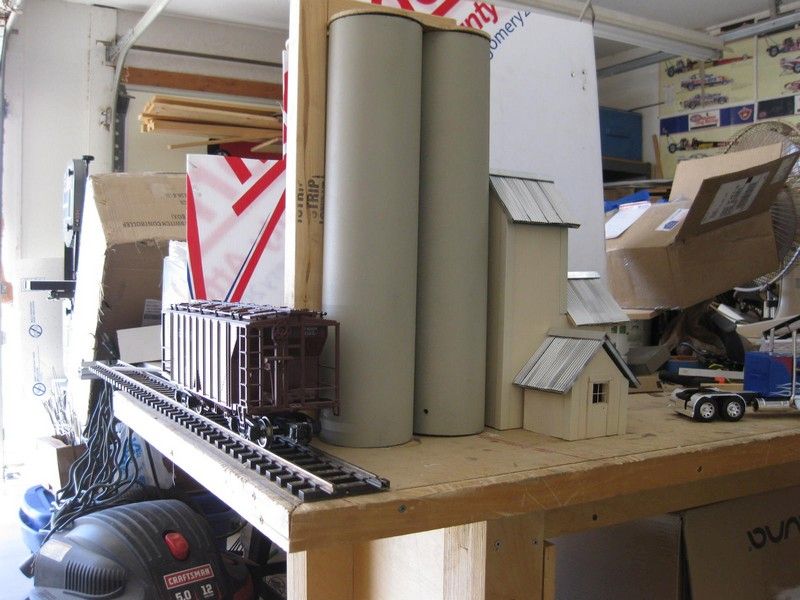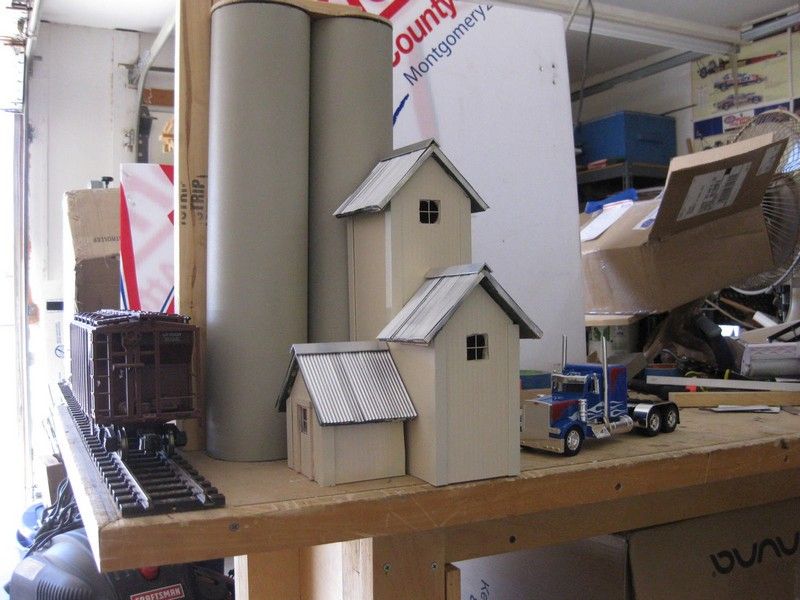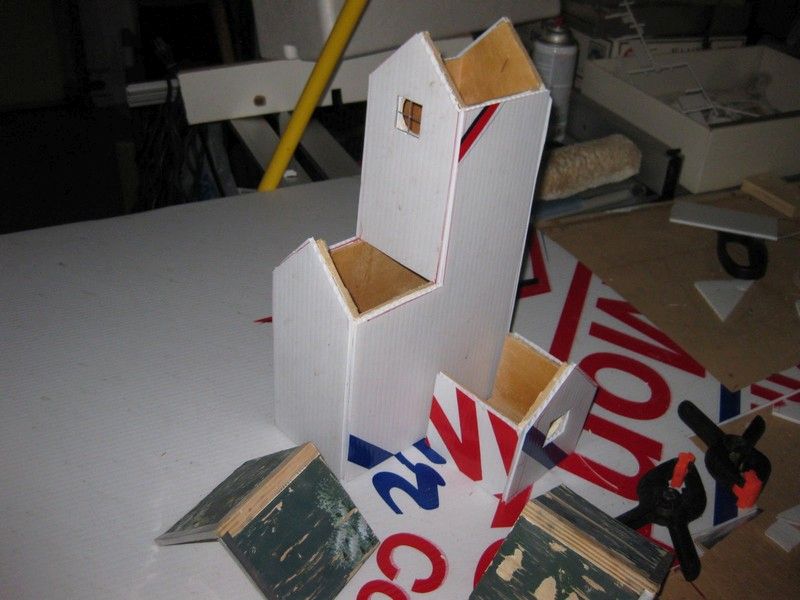
OK, not sure what happened to the original post, but I will fix it
the top picture is an old birdhouse I have been trying to come up with a place to put on my layout.but I didn’t take any of the before pics
my main customer for my trucking business is an abrasives and sand blasting dealer, so I am upgrading his business to a full blown bagging and bulk distributor. first order of business was to fix the peeling ply walls and roofs, coroplast from a campaign sign was called into business as wall. Then the roof sections have been edged with aluminum can pieces . I cut out for 2 windows and fitted hardware cloth wire into the holes to fill them, clear plastic will back them later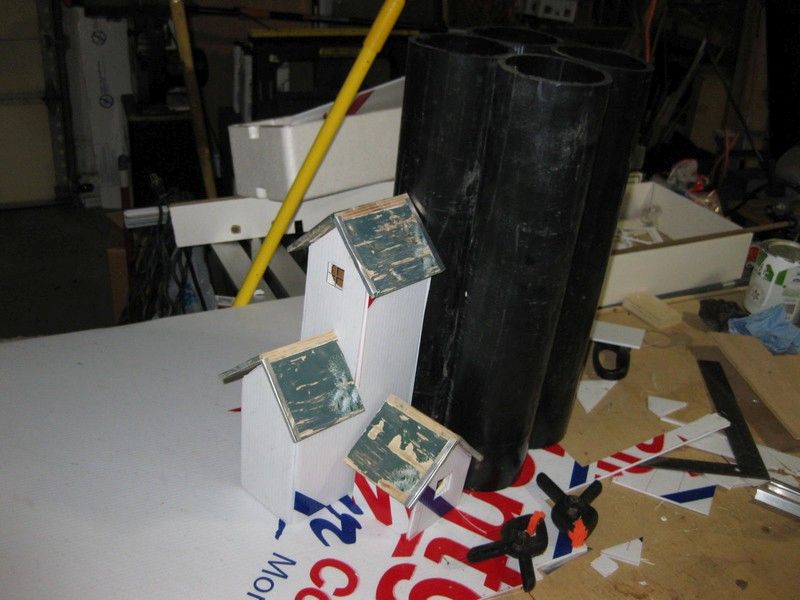
Next is 4 … might add 2 more for 6 silos, 4" abs plastic pipe to give some more “bulk” to the silos complex. I have cut aluminum angle to cover the edges of the coroplast, if anyone has a good way to join the ends without doing this I would welcome some ideas, I don’t know if miter cutting the coroplast is doable, I have not tried it. Next is making more corrugated roof panels for the roof sections, and then start on a top dusthouse auger channels and other details

