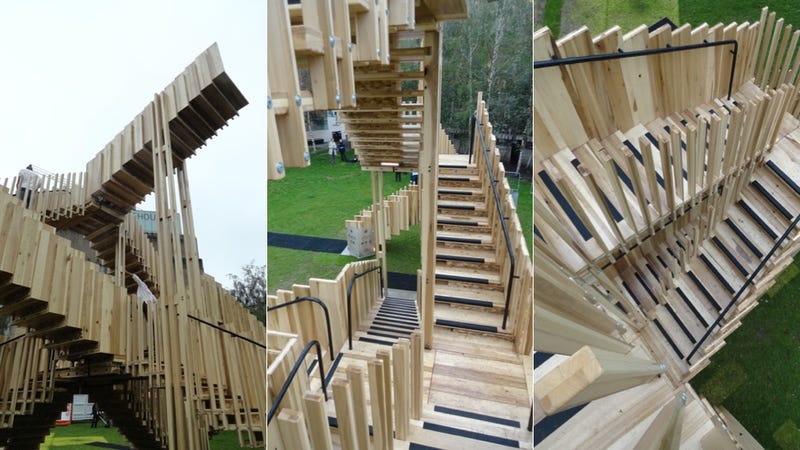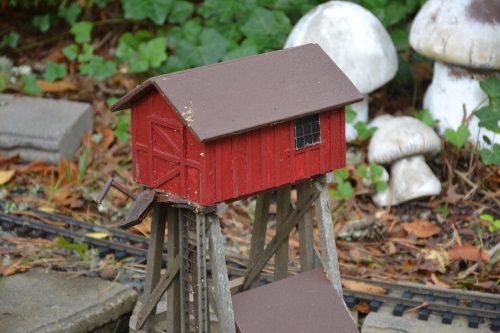John here are my thoughts on ladders and stairs.
Prior to WWII and the mass introduction of aluminum products rough cut wood was the most common material. People made their own ladders in one of several different styles.
Primitive people used pine poles lashed together with rawhide, vine or green tree bark. Some used holes drilled through the legs with branches inserted in a friction fit.




During a mines initial construction rope ladders might have been used. Carlsbad Caverns in Southern New Mexico was originally developed as a guano mine using rope ladders. These were later replaced with wooden stairs and a bucket hoist.

A lot of early pioneers had basic carpentry skills and would fashion buildings and items using tools such as a scorp, hammer and chisel. This allowed the wood to be rough hewed to shape, pockets for the rungs could then be cut out. The ladder could be held together with bindings at the top and bottom removing the need for expensive hard to get screws and nails. As the wood dried or wore down the bindings were tightened.


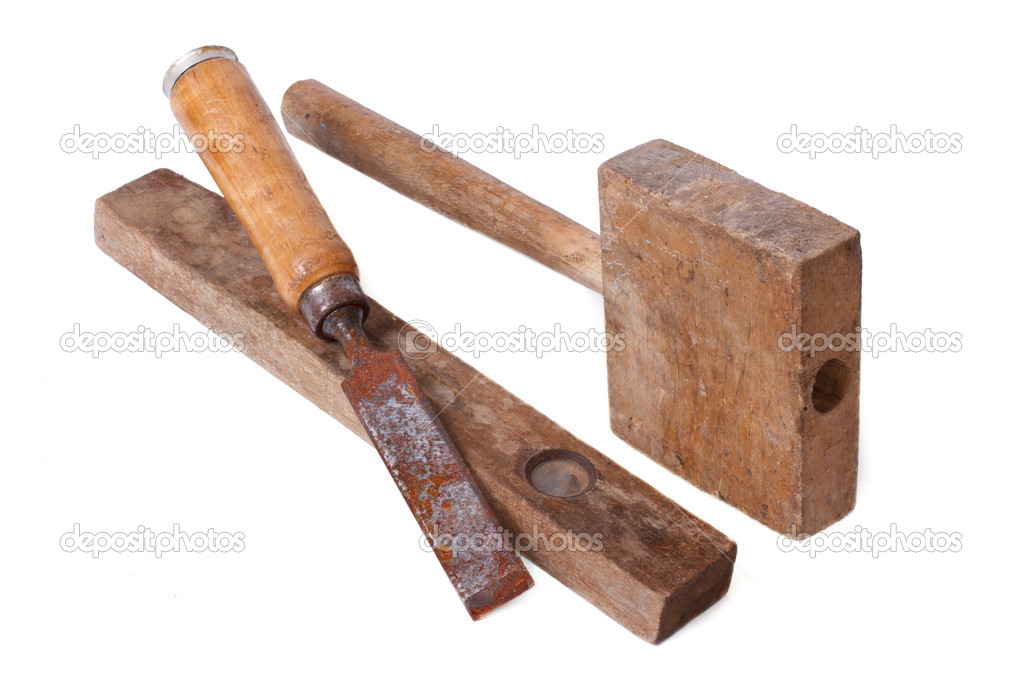

If the miner had a saw he might notch the legs to recess the rungs instead. Each rung would be attached using screws or nails through the end. Or he might skip the recess and nail the rungs on the side.

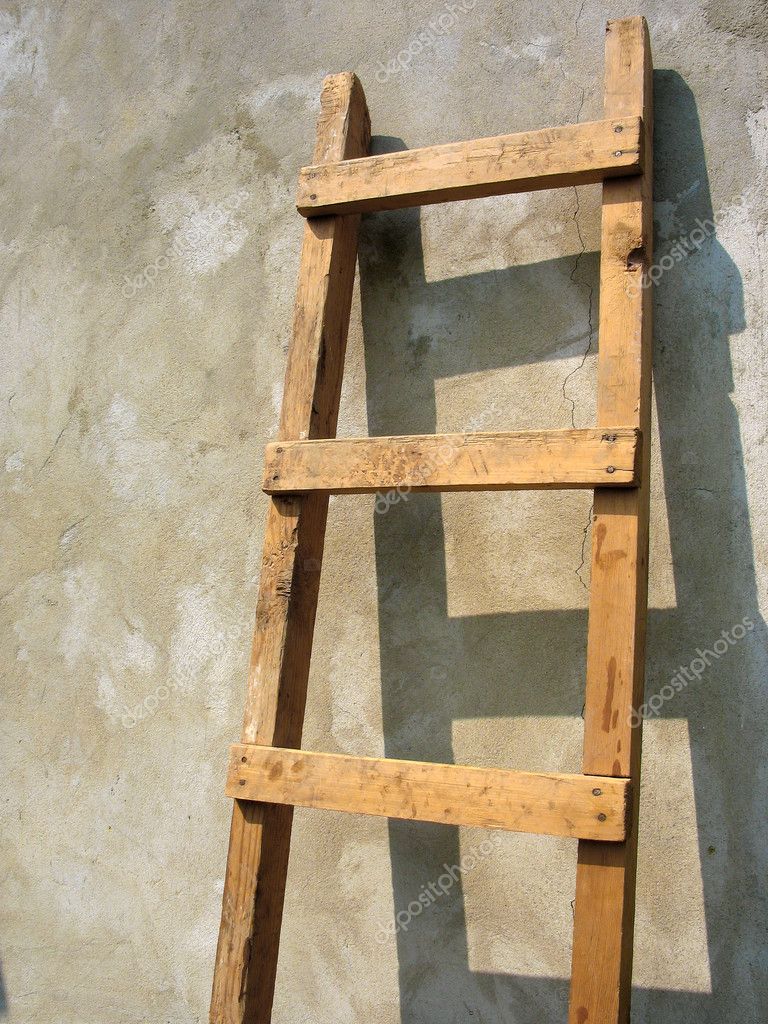
For mine with several workers and a lot of traffic a modern version of the primitive ladder could be bought and brought in. Here clean cut dimensional lumber is used going back to the idea of drilling a hole in the legs and inserting round rungs. These could be held in place by nails or end caps
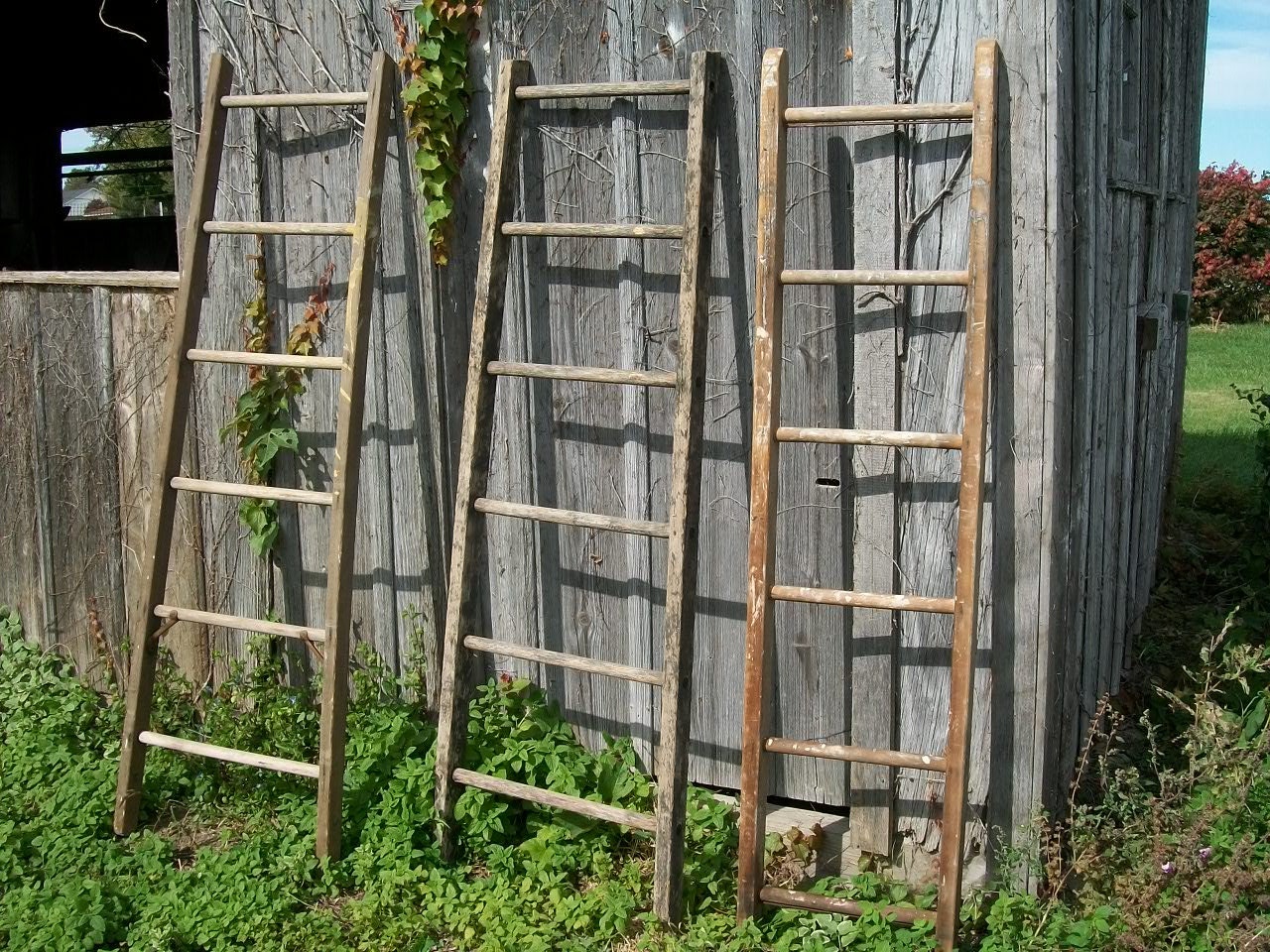
Any of these could be easily made out of strip wood. Due to their small size I would recommend something hard such as bass, yellow pine or even oak. Soft hobby woods like balsa and cedar will be very fragile.
For stairs of the time period there are two basic styles. Both woud have been common and within the skill set of a pioneer.
This:

or this:

In a heavy traffic mines the second version with a center stringer would have been used.
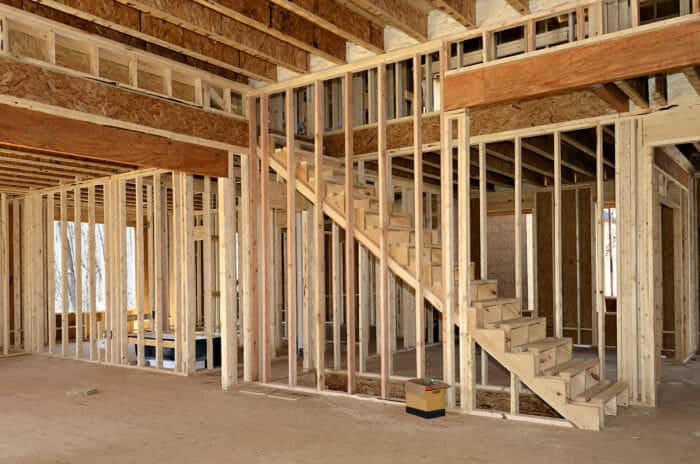
The same considerations apply to both versions. A landing every 10 to 20 feet in vertical height would be needed to support turns.
The rise and run of the stairs would be based on a 7" step average but space might lead to something steeper.

Once again I would build using hardwoods. A jig to make the stringers and set the step intervals will save you a lot of cursing.
For exterior steps you might try building stone or adobe steps.



As an alternative mines used both open and closed hoists for personnel, mules and mine cars. In small operations a bucket hoist is a given.
Hope this helps John. I look forward to seeing your creation.



