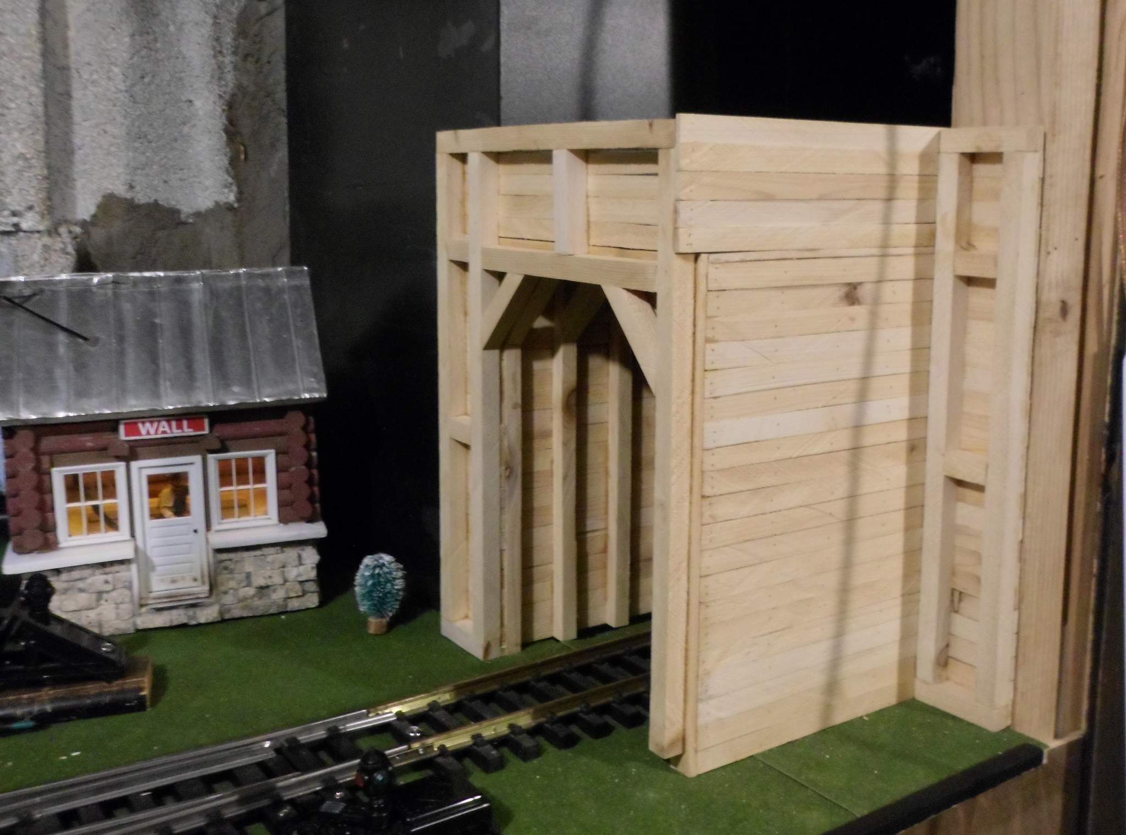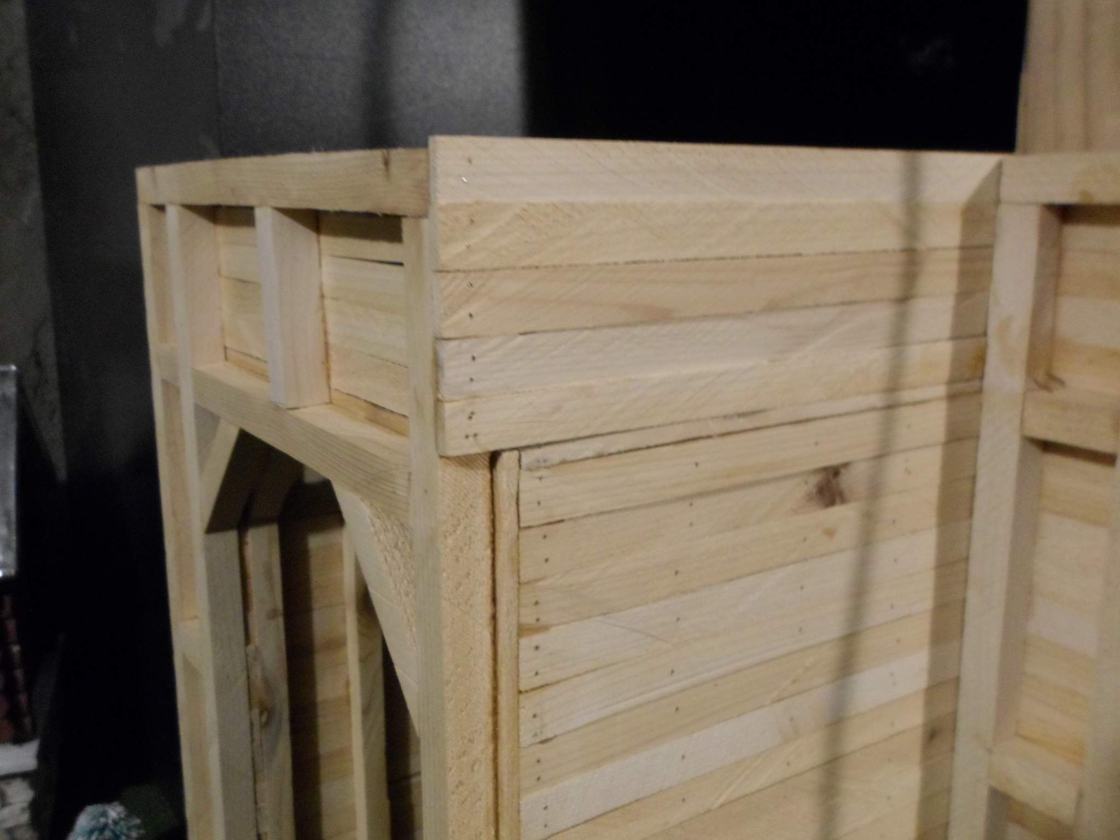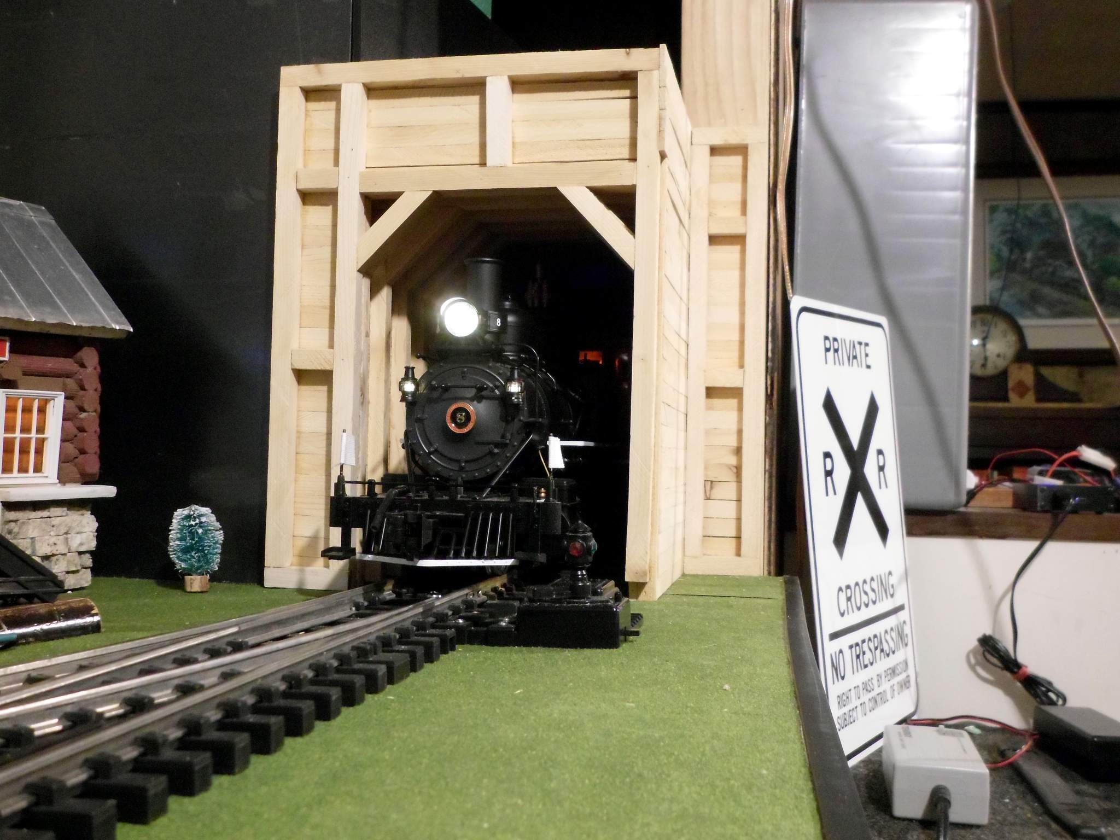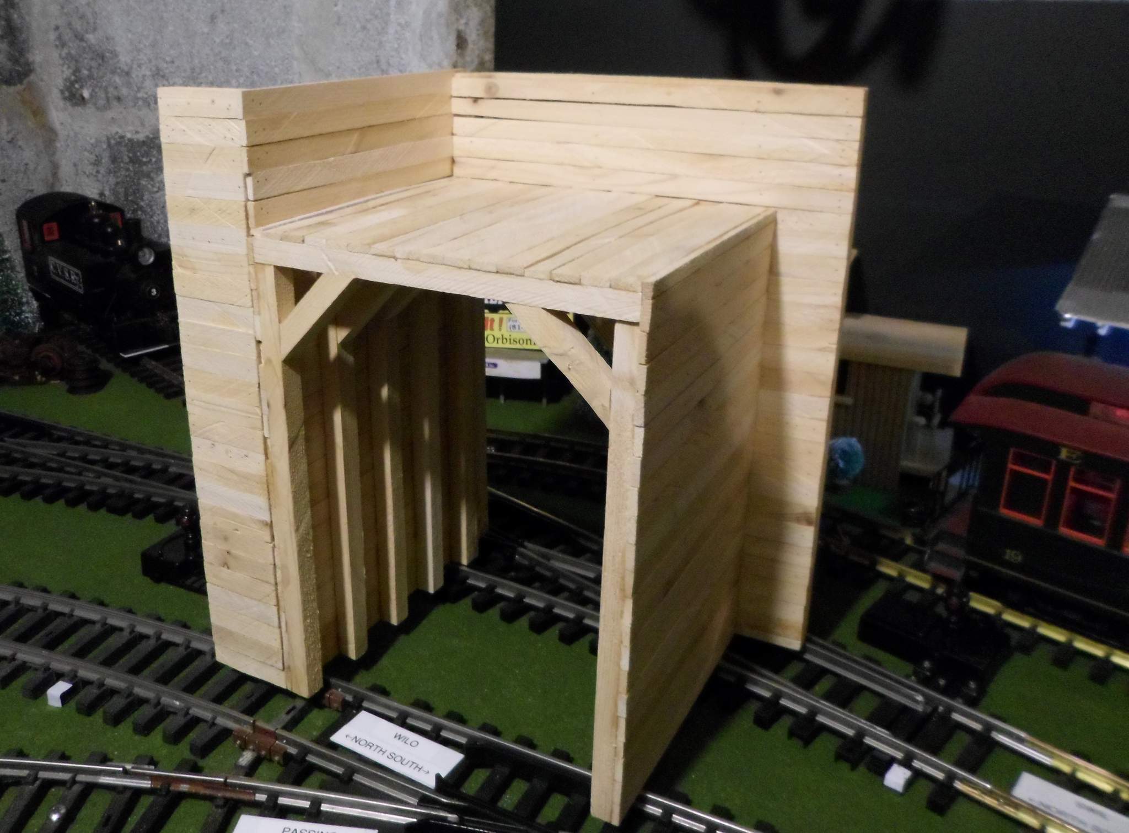All of the basic parts are now together. If I have learned one thing in my sign fabrication job, it’s how to make things fit together. The fully assembled portal fits perfectly against the existing plywood box, the bench and the wall. Here’s where it’s at as of this evening…

Because I built from a few hand sketched elevations, not a complete plan, I ended up with a part the looks a bit odd at the moment - the upper retaining wall on the right side. I’m probably going to sister another 10x10 on the front right corner. There is also some timber planned for the outside of the right wall. Still playing around in my head how I want it to look. If I had given it a little more thought before committing to glue and pins I would have done this corner differently…

The obligatory ‘action’ shot…

A rare look behind the scenes…

At this point I am almost out of usable wood from what I milled up. I did use a lot of the 2x10 ‘fails’ on the upper front where the thickness can’t be seen. I still have an un-milled 7" chunk of my 53" 2x4 that has not been touched. It’s too short for most of what I need. I have already cut some 10x10 from a chunk that was in excess of my allotment. Maybe I should mock up some of the drops from my original mill run - they have the 10 in one dimension. The other is probably about 4 - They might look good on the outside wall.