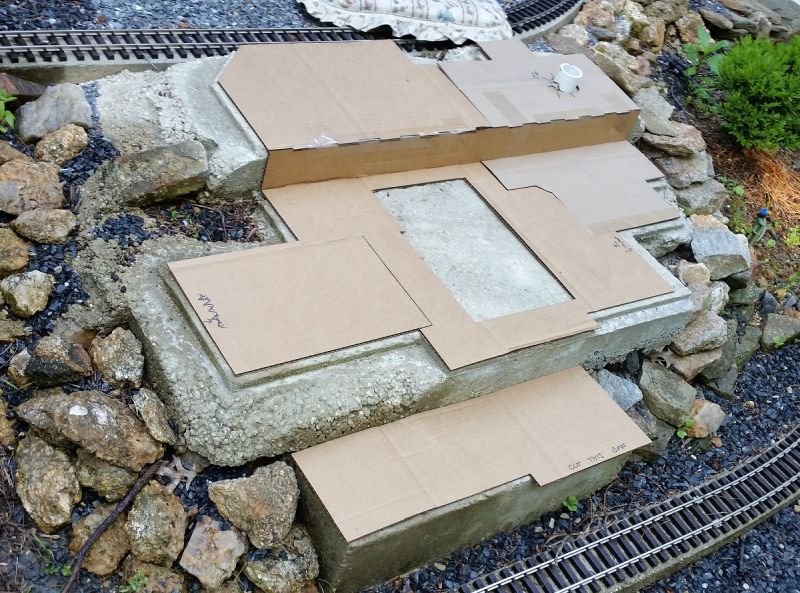Thanks Sean. I’m trying to make it easy for… ok, never mind.
See Chris, I held back.
RBSEG <<< Since we don’t have emojis, I’m improvising. For youngun’s like Chris, this means “Really Big Poop Eating Grin.”

Here’s how the base sheets are working out.


The 1/2" gap all around is just for insurance’s sake. And there’s a 1/4" gap at the upper step, and around the lower step.
After other things affecting the base (walls, bracing) are in the model, I’ll need to laser these pieces early on to verify the geometry with the concrete, and adjust the model as needed. Hopefully they’ll still be useful as the module bases, but probably not after the adjustments.
But… if that’s the case, maybe cutting all this as a pattern in, say, masonite scraps, would be better. Have to see what sheet material is laying around. Hmm. If I do that, I should go line-to-line in the model with the 3d concrete, laser the pattern material for these pieces, set them out on the layout, manually mark or cut the pattern pieces to match the concrete, and adjust the 3D model from that before lasering any real parts.
Chris, would you concur?







 )
)