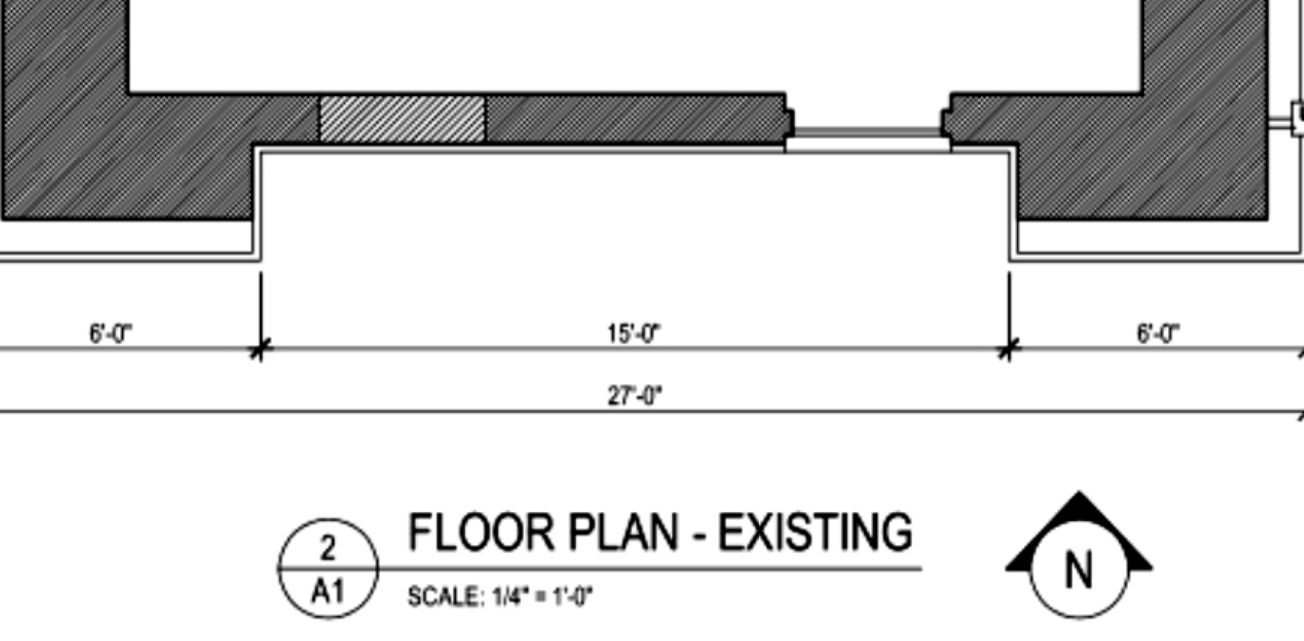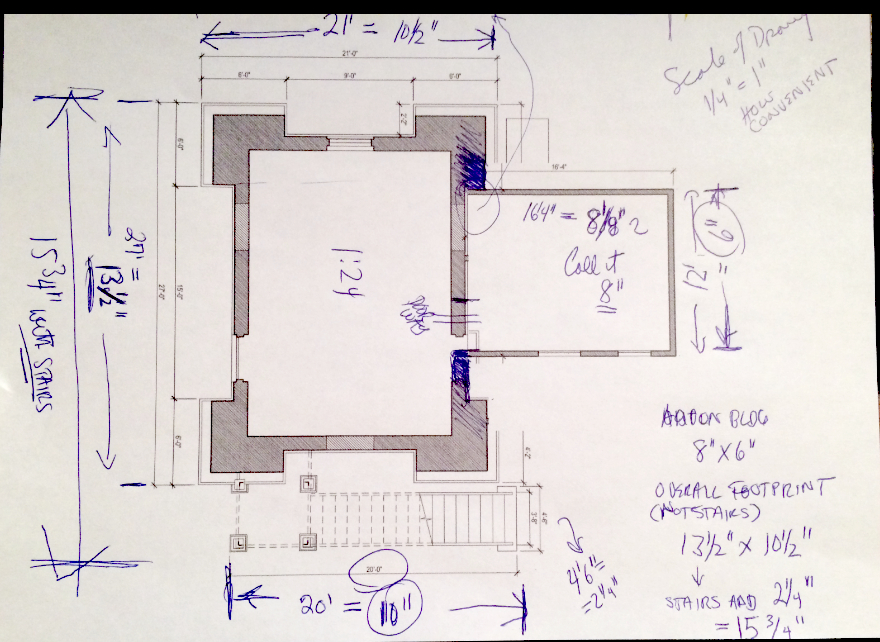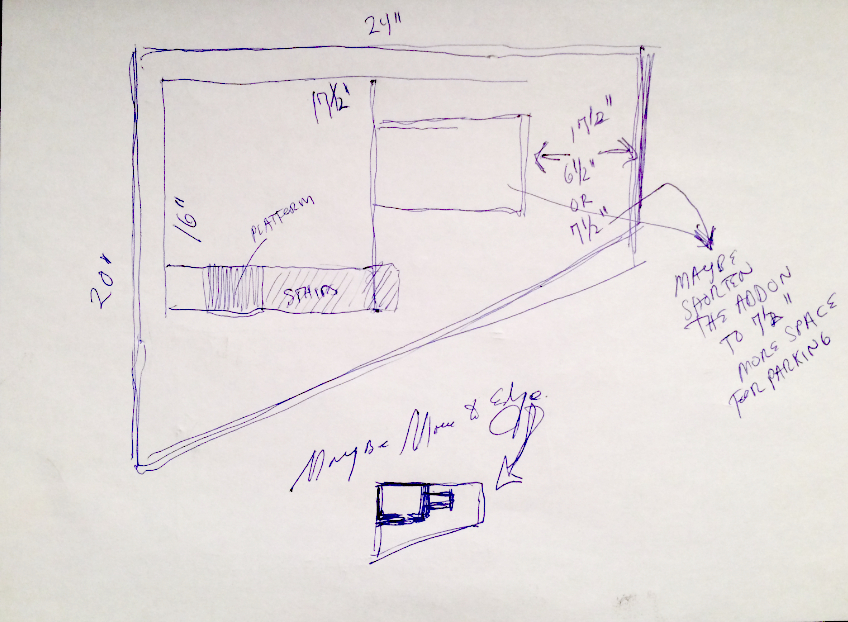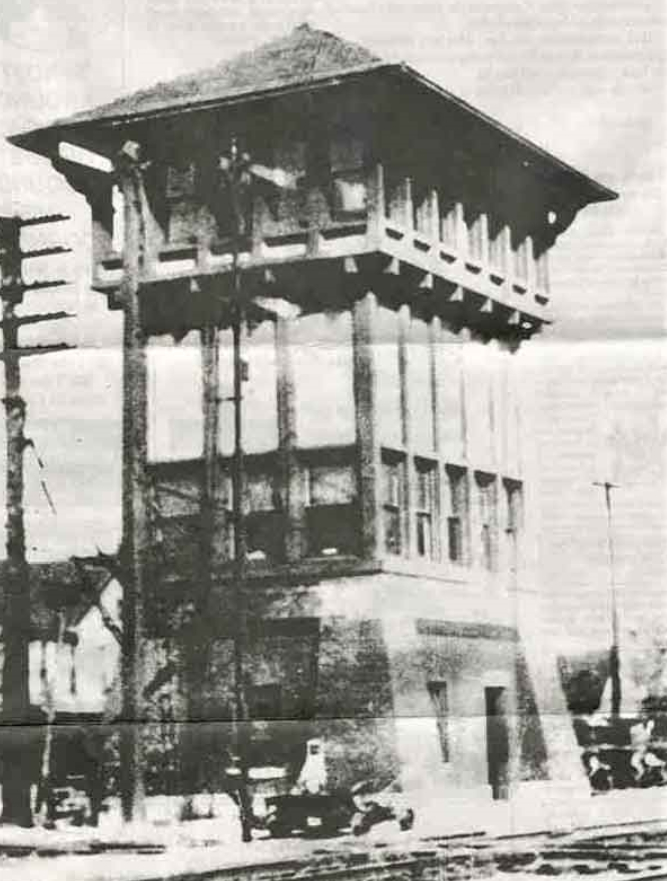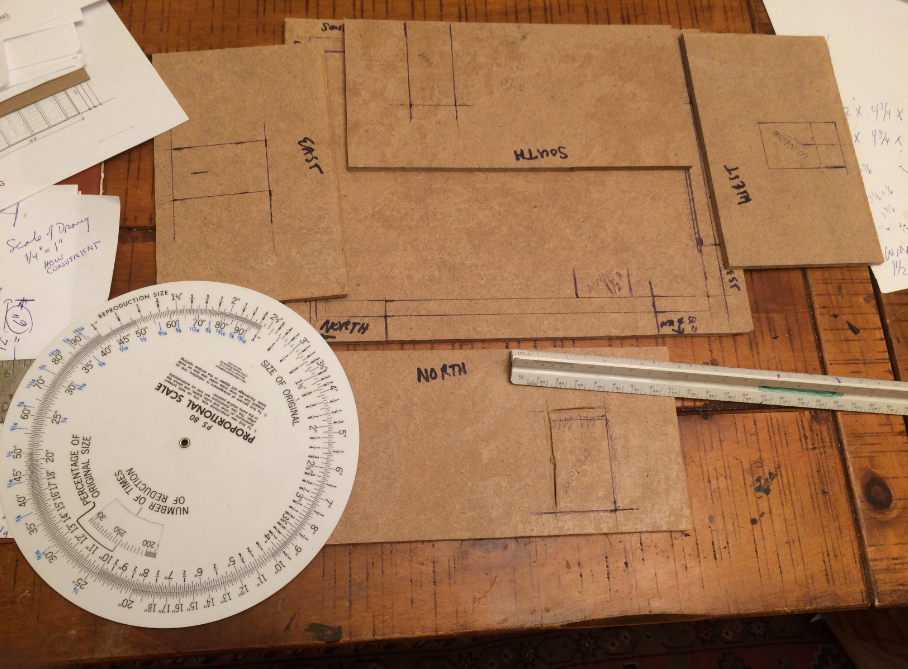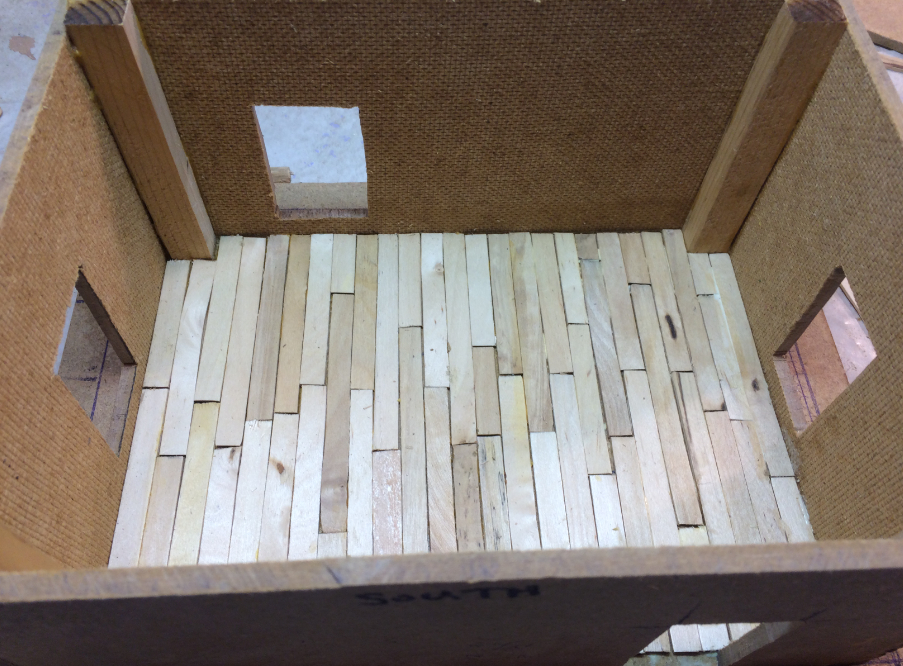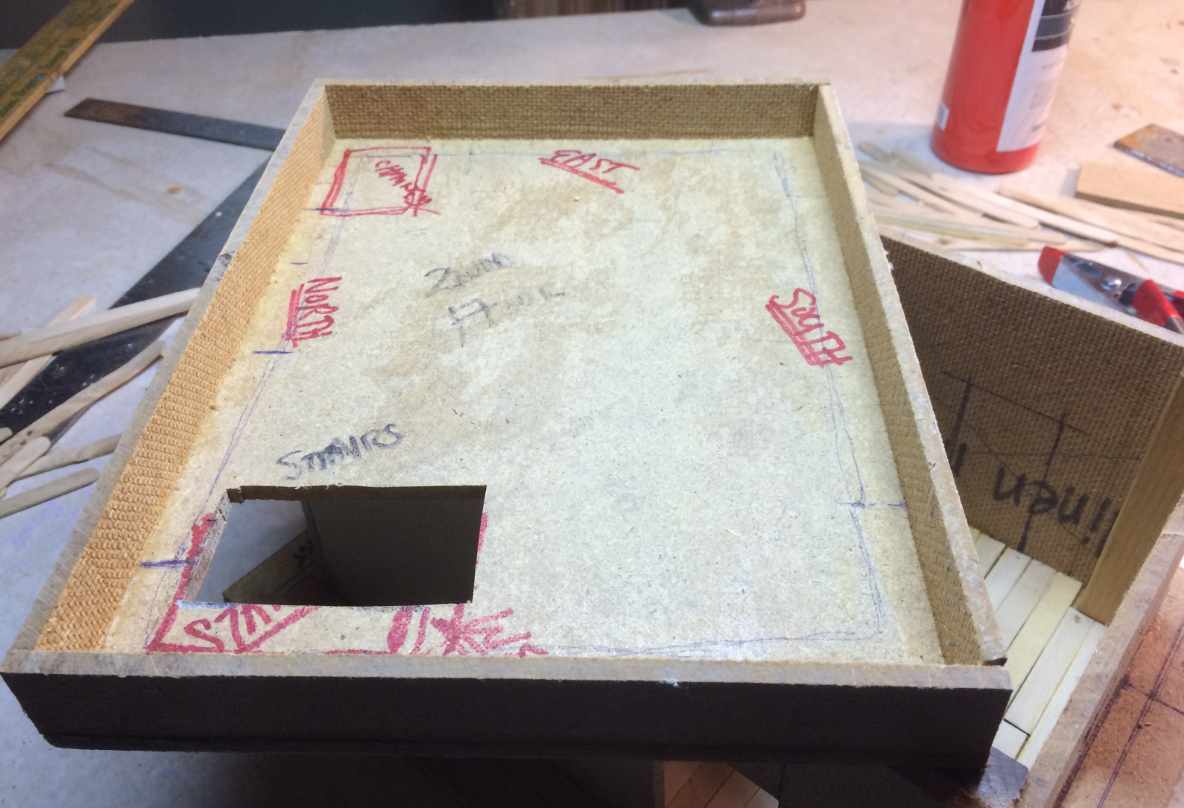I started all over again. But this time, I didn’t make the same mistakes, and it went a lot more quickly. I made different mistakes, but not as many and was able to correct them right away!!
HOWEVER, I couldn’t bring myself to just trash my original start, so the second set of pictures is the originial buid above, faced with half-inch pink insulation foam, and I’ll make a “stone” building out of it. I’ll keep it on hand and work on it while glue is drying on the tower.
I already had one of Dave’s doors left over, so it fit right into the reclaimed building.
Here’s the new start–for one thing I’m making damn sure this one is close to square angles:


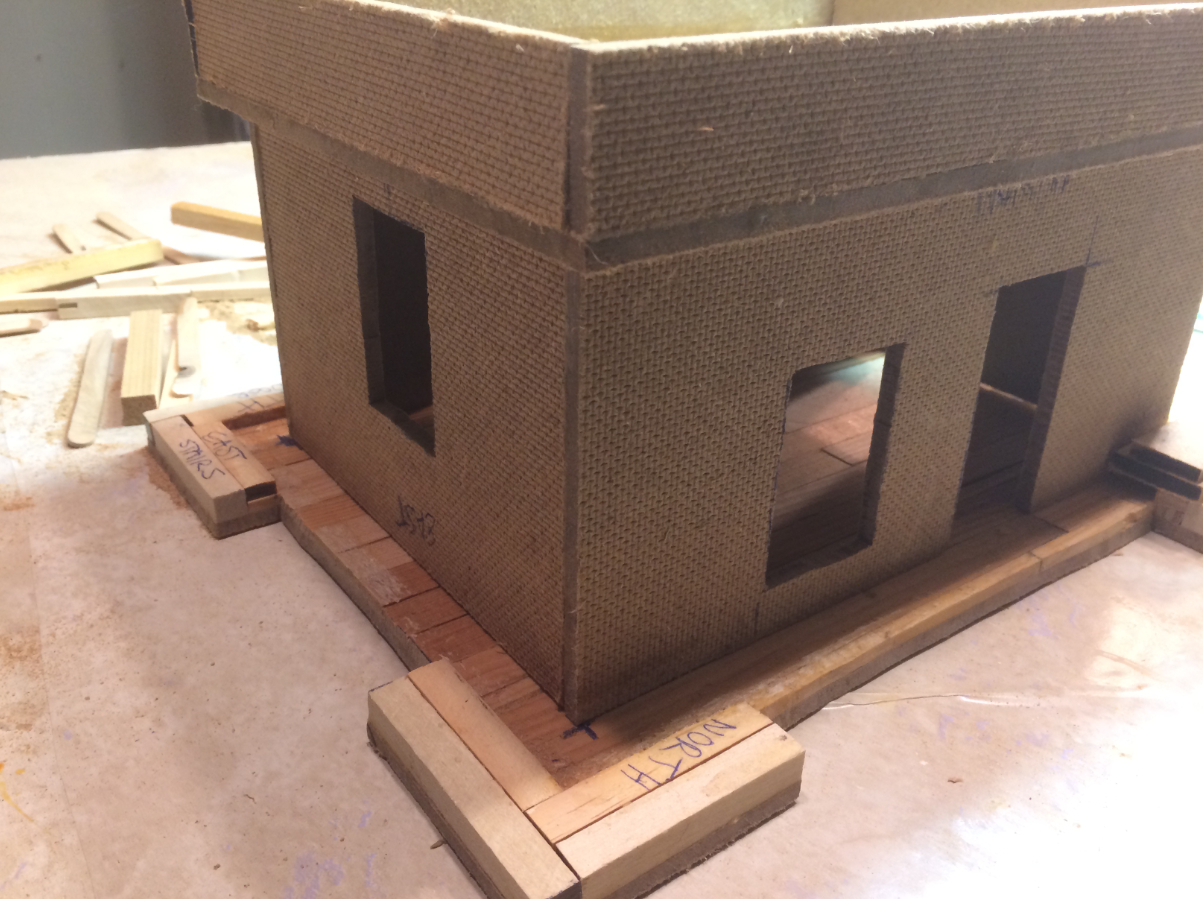
Here’s how I intend to do the bricks that are stepped back in a batter from the base of the buttress to the base of the second floor; I’ll cut pieces progressively smaller with each row…just a test run to see if it’ll work…if somebody has a better idea PLEASE let me know because this looks very time-consuming and tedious:
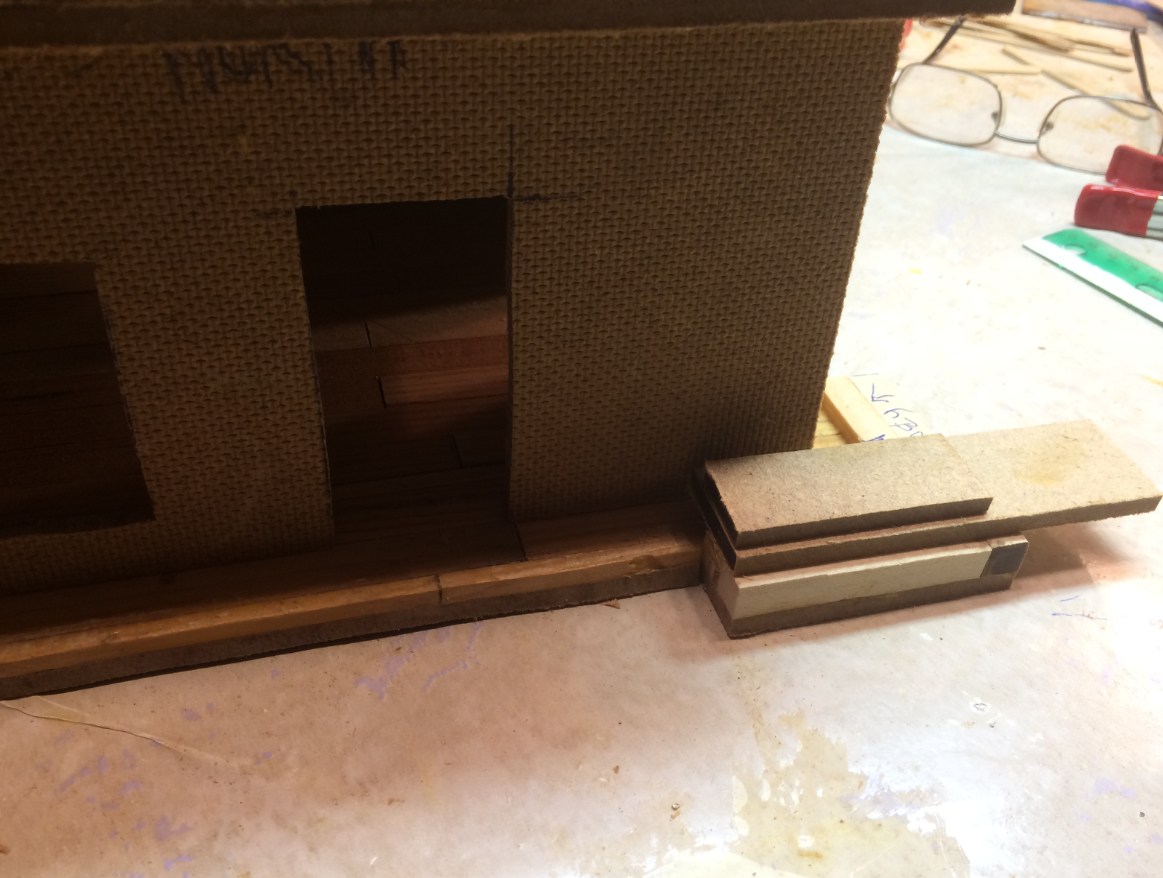
And here’s the reclaimed structure…with Dave’s door!:
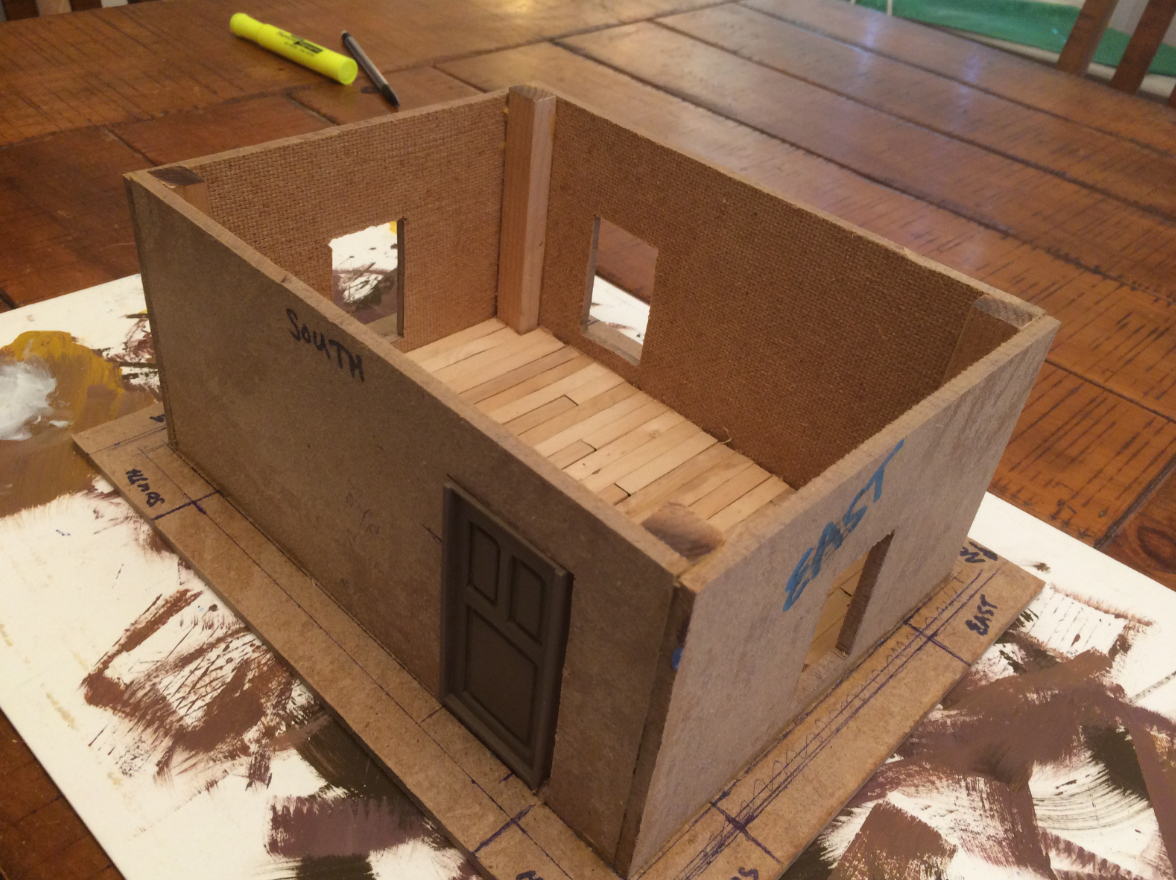


That’s it for now…life will get in the way here for a couple of days at least. Boo hiss.
