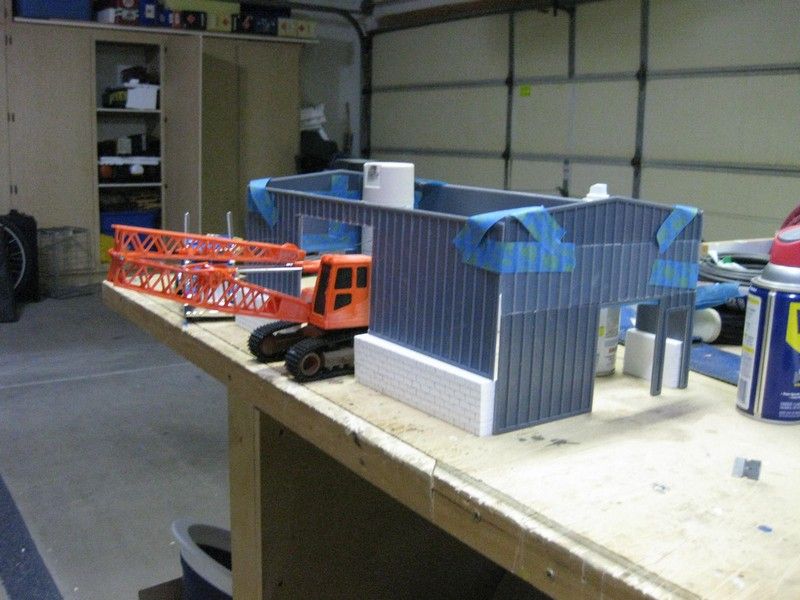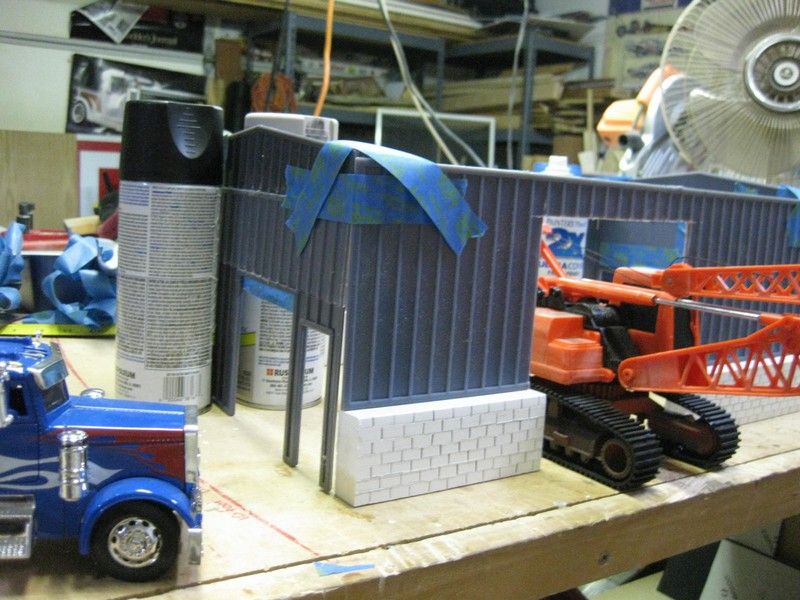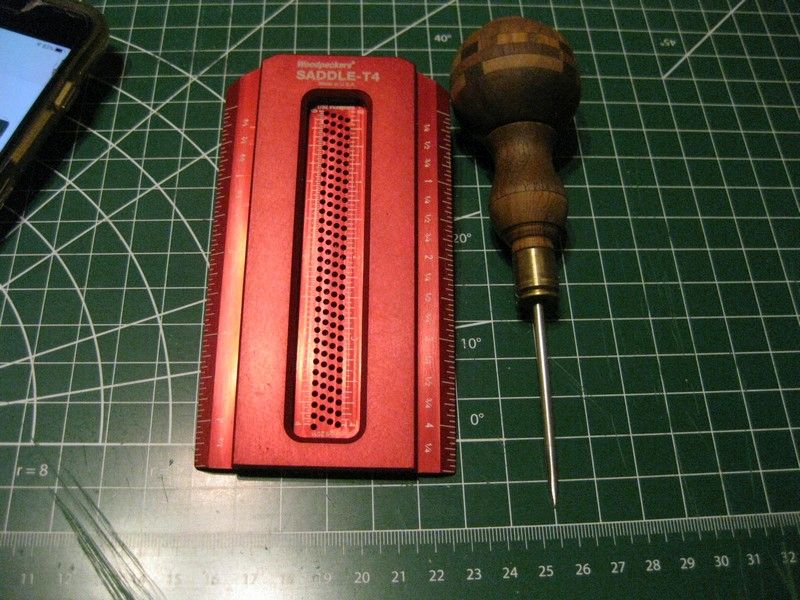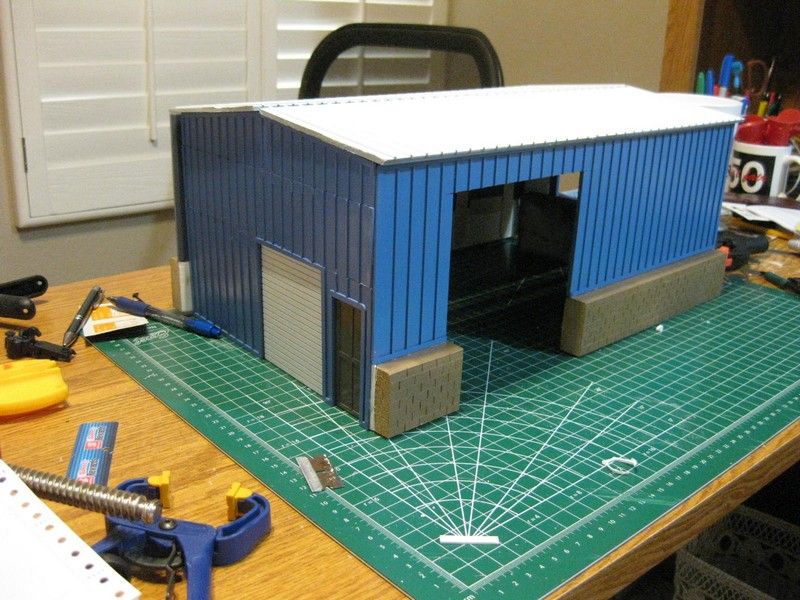One of the buildings planned on my layout is for my grandson Caleb, he loves what I call Yellow Iron, heavy equipment. so I am building him Caleb’s Equipment company and a shop to work on their equipment out of a Colorado Model version of a tin warehouse. The problem with it it was way to short to have large equipment in it. It was 6" at the roofline, and I needed a 6" tall opening for the equipment to fit into the building. the crane boom and the reels on the back barely fit through the door.
After several different ideas were thrown about I came up with a workable plan. new doors were cut into the long sides, then the peak was removed off the original ends. I added the cut off pieces after they were cut in half to add the correct height to the building. I then took a 1x6 piece of plastic trim and cut it to the proper height to raise the sides to the correct height with the ends

The plastic wood was too plain as a slab of concrete, so I used an Awl a good friend made for me and this tool I have had for a while but forgot about it until I was looking for something else, its used to mark tenons for woodworking, but seems to work great for making brick/block grout lines. The block will be painted with a textured beige paint to give more rough look

Caleb who is 7 has already picked the colors from the paints I have available via Face time, so after a trip to the hobby store for some putty to fill gaps in my work, in about a week I should have more pictures
Any ideas of how much of the “block” wall should stick out? I am thinking about half, maybe a little less, but if it was flush with the inside I could put better bracing and support for everything

In case you want to know there is a picture of the tenon tool, aluminum, made by Woodpeckers, the holes in the middle where the awl or pencil fits are in 1/32nds increments. I can see more brick or block buildings in my future with this to help with the scoring, as long as it fits the piece .

