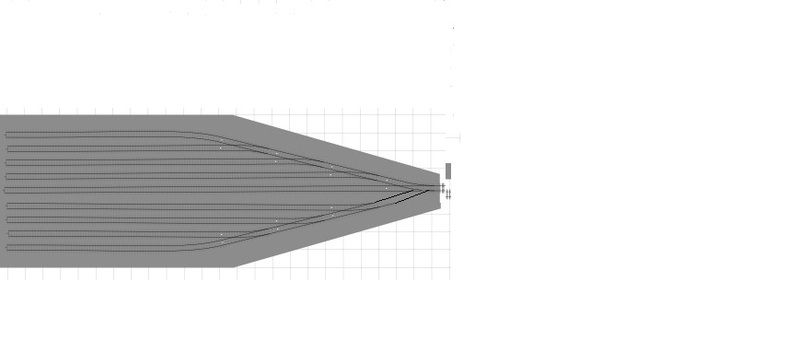I get your drawing and that is a good plan no matter where the shed goes. But what’s your thinking of having the shed in the middle of the yard and having a set of two tracks on either side? Why would I want to split the working portion of the yard into two separate sections? Especially when accessing one set on what you have labeled the back side of the shed only being accessible by leaving the layout and walking around the yard to the other side. Visually it would be interesting for sure. But from an operations practicality standpoint it seems I would want the working yard all on one side within reach of one place. Then to store trains and locos in the shed one could walk around the yard to the other side to put things to bed.
Now one configuration that I could see doing that uses your idea is to put 2 tracks open on the back side, 4 in the shed, and 3 on the front side. Then the two tracks could be for staging trains by guests before entering the layout. This leaves the 3 in the yard for active operations without the interference of staging trains. Of course the four covered would then still be reserved for my permanent storage. I really don’t think I will need five tracks covered.
I like this idea for a couple reasons. It will free up the area I was going to use for a table for people to set stuff on in the lower right hand side of the layout for more track and the terminal mining area. Also since the key is operations when people are “working” in the layout they won’t be hindered by people “staging”. The people staging can set their stuff up and keep it parked on the back side while operations are taking place on the front side. There will be a nice shady patio area on the back side where the picnic table and chairs and socializing will take place, so that is a good place to set up and visit while waiting for your turn to play.
These are the sorts of things I am trying to work through; the ergonomics of the layout. I realize my confined space; and I want to maximize the amount of room to play and get people in and around efficiently. Right now that is as important to me as any other part of the design. I very much want this to be a shared layout and not my island empire. So I think over all I like your plan.
Even if it means I need 100 more turnouts to make it happen. . .(http://largescalecentral.com/externals/tinymce/plugins/emoticons/img/smiley-wink.gif) I better get some rail and frogs coming from llagas.
One thing is for sure Sean, with your inspiration the yard I wanted originally is taking shape. I was beginning to think this would have to be an area of compromise. But with your ideas a very nice useful yard is becoming a reality without jeopardizing other elements. So i do appreciate the advice and suggestions.







