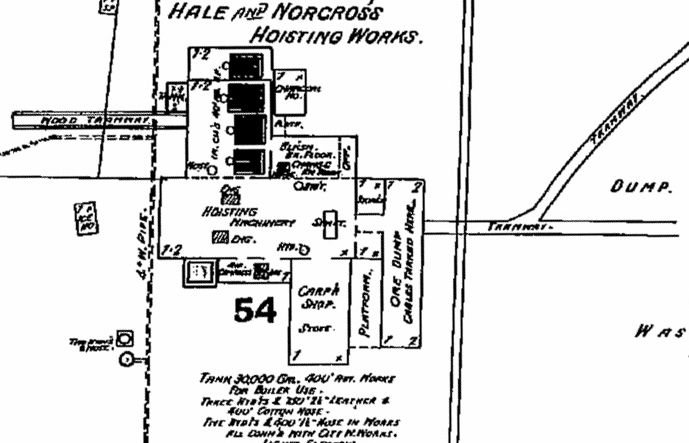Patterns.
The final materials are coming tomorrow and Thursday, and between work hours and the all-important family time, I’m trying to gradually position myself to use them over the next indefinite number of weekends.
So I think I’m finished with this pattern making, and wanted to elaborate in case someone is wanting to go down this path, or is curios. I don’t want to scare anyone off from buying a laser or learning the software tools; but I think it’s only fair to show more on what has been involved here. Having said that, this is a big building, and I don’t expect many people will want to attempt this right out of the gate with their laser (like I sort of did – it’s funny reading the humorous wisdom in some of those first posts!).
The following is a series of snapshots of the patterns involved, with brief comments. If you’d like further info, please ask.
Completed, #1: .17 acrylic, 29x19, ~25 sheets (23 needed, but two were total screwups), mainly transparent blue. Core wall, base and roof components. Cupola / window glazing sheet being clear, and all else the bargain transparent blue that I’m kicking myself for buying (should have been opaque black).

Completed, #2: .25 acrylic, 29x19, 3 sheets, opaque black. “Timbers” for ore bin, water tank, decks. The parts shown in blue were half the needed size, which I belatedly saw, and had to repeat properly on sheet 3. I acquired this material for free, via Freecycle, about 5 years ago. So I’m glad to use it.

So, now for what remains. The big item is the sheathing, but here’s the blow by blow.
Pending #1: .03 modified acrylic, 24x16, 9 sheets, burgundy. All sheathing, including main building, ore bin, tank, cupolas. I just realized I ordered and paid for 3 panels too many (long story, don’t ask), but only need 9.
But let’s say you asked. Let this be a lesson: the pattern-making is directly involved with what you can acquire. In this case, I thought I was buying a 4x8 sheet cut into 12 pieces, but during the ordering cycle found that I could only buy 4’x2’ sheets as a max size, and didn’t reduce my expected mandatory quantity (I thought I had to get a full 4x8 stock sheet) to what I really needed (9 panels). I’m preaching to myself here to drill it into my head that, just as in my workplace situations, the patterning stage must be given proper time to iterate with product availability. On the bright side: I now have 3 spare panels to practice my grain-engraving on.

Pending #2: .03 modified acrylic, 24x12, 12 sheets, forest green. All shingles. As with the sheathing image above, I’ve turned off the engraving-graining lines, because it would just be black. The challenge with these and the sheathing panels will be warping while lasering: all the engraving lines make the sheet rise up, and that means the laser gets out of focus and won’t cut right, or – really bad – the moving head catches on the material.

Pending #3: .12 acrylic, 24x12, 2 sheets, opaque brown. The large rectangular pieces will be “grained,” but otherwise this is straightforward – no warping challenges, due to the thickness. Just lots of pieces to keep track of, and which particular catwalk each piece goes with. I have a CAD layer that helps with that organization, but it’s turned off here.

Pending #4: .03 modified acrylic, 24x12, 1 sheet, antique white. These are all the trim bits for wall corners, roof eaves and cupola windows. Some of the lines are run out to the left, to make the laser cut scrap strips to have on hand.

Well, that’s about it. Except for the 3d printed parts.
Thanks for viewing, and experiencing all this with me,
===>Cliffy













