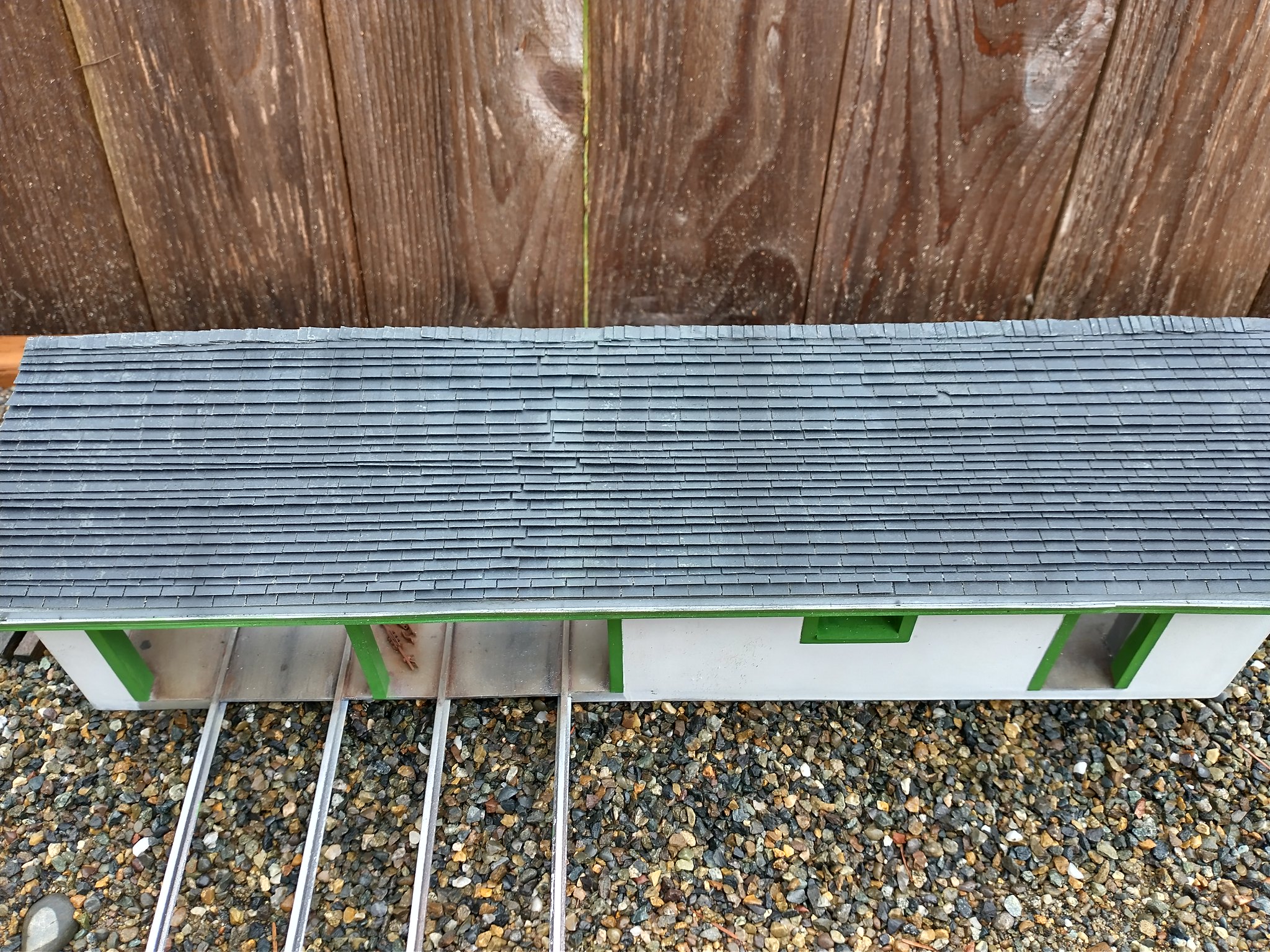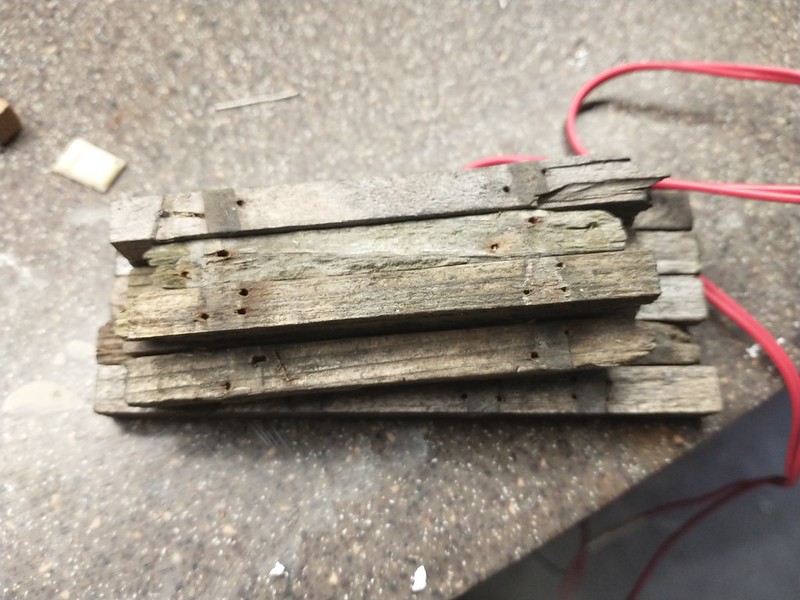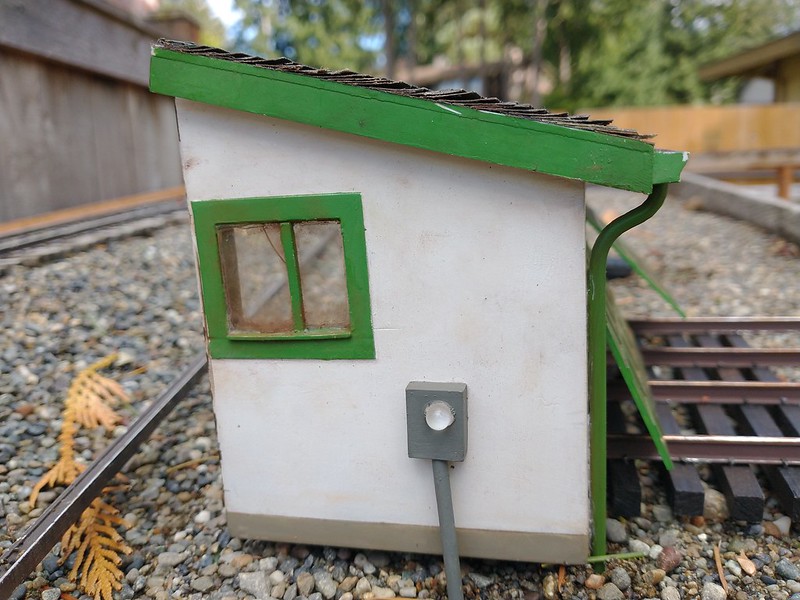This project started out years ago with the MIK build of doors.
I never finished, and recently restarted. In the spirit of a MIK build the total cost was $0.


This project started out years ago with the MIK build of doors.
I never finished, and recently restarted. In the spirit of a MIK build the total cost was $0.


It’s got working lights as well, sits on the edge of my staging yard area. Anyway I will post more photos if people are interested.
Back to the workshop and finishing all the other million and one projects.
Nice. I’m curious about the roof rafters. What is that ?
Well done, Craig. Like Jon, I’m curious about the rafters myself. Also, is it your intent to leave the back open or do you plan to close it in at some point?
The roof rafters are just .030" styrene I cut into 6" strips and glued together to make rafters. Next time I do something like this, I will definitely make a jig as some of them didn’t turn out on the first attempt.
The reason I made it a cut away view was because I didn’t have room for the entire building on the staging yard. The “open” end faces out towards the rest of the garage. I’m hoping that my kids keep their little hands off it so I don’t have to put up a clear sheet of plastic in from of it.
Craig, don’t get to uptight when the kids get involved. They will tell one of two stories of how they enjoyed their youth and being with their Dad playing trains or “yeah, my Dad did that when I was a kid, but we just got yelled at everytime we touched anything”. You are making family history now. Good looking building. (http://largescalecentral.com/externals/tinymce/plugins/emoticons/img/smiley-cool.gif)
My kids actually are pretty good about not touching stuff they aren’t supposed too. But they also like to play trains with Dad. My oldest (6) is actually getting his own 4-6-0 next April that is his to run and play with. When I give it to him, I’ll also tell him he can use the lgb boxcars to play with. The two older ones (6 & 4) have already helped me ballast part of the track. They like the play value of the LGB cars so anytime I can break those out it’s fun. I still haven’t shown them that the tank car can be filled with water because I know how that will end up.
Craig Townsend said:
… Anyway I will post more photos if people are interested.
i am interested about any “how you did it” pics.
Korm Kormsen said:
Craig Townsend said:
… Anyway I will post more photos if people are interested.
i am interested about any “how you did it” pics.
Korm,
I will see what I can come up with. I don’t really have many photos of the actual step by step construction. I pretty much took some .030" styrene or Abs I had laying around and started cutting. The rafters are 2x6 scale rafters. The roof is 320 grit sandpaper.





Korm Kormsen said:
Craig Townsend said:
… Anyway I will post more photos if people are interested.
i am interested about any “how you did it” pics.
Korm,
I will see what I can come up with. I don’t really have many photos of the actual step by step construction. I pretty much took some .030" styrene or Abs I had laying around and started cutting. The rafters are 2x6 scale rafters. The roof is 320 grit sandpaper. The walls are .030" with scale 2x4 in between the inner and outer walls. Windows and doors are framed in as similar to a prototype house would be built. Everything was either scrap laying around or I bashed it together. The tie plates and switch rods are from a scrapped turnout build.





And some more.


.jpg)








thank you.
i like these buildings from “on hand” materials.
and the stack-switch or switch-stack.
So I posted photos of the old tie pile on Facebook and a few people asked how I weathered them. I replied leave them outside for 15 years…
Onward to the next project. Trying to cross things off the list instead of adding them.
Craig,
Thanks for taking the time and effort. There are lots of “stealable” ideas in that photo thread!
Eric
Eric Mueller said:
Craig,
Thanks for taking the time and effort. There are lots of “stealable” ideas in that photo thread!
Eric
Your welcome. I always for get to take in progress photos because I just tend to build and build. Then a part is done.
I tried some new techniques with making shingles out of sandpaper, but I don’t think I would do that again if the building was going to last outside. Because the building lives inside on the staging yard, I think it will be okay. I did get carried away building a gutter out of strips of styrene that had the correct gutter profile… Not that it would actually work due to the solid brass down spout.
I gladly explain how I built something if anyone has questions.
Not the best lighting but here’s the final resting place.


