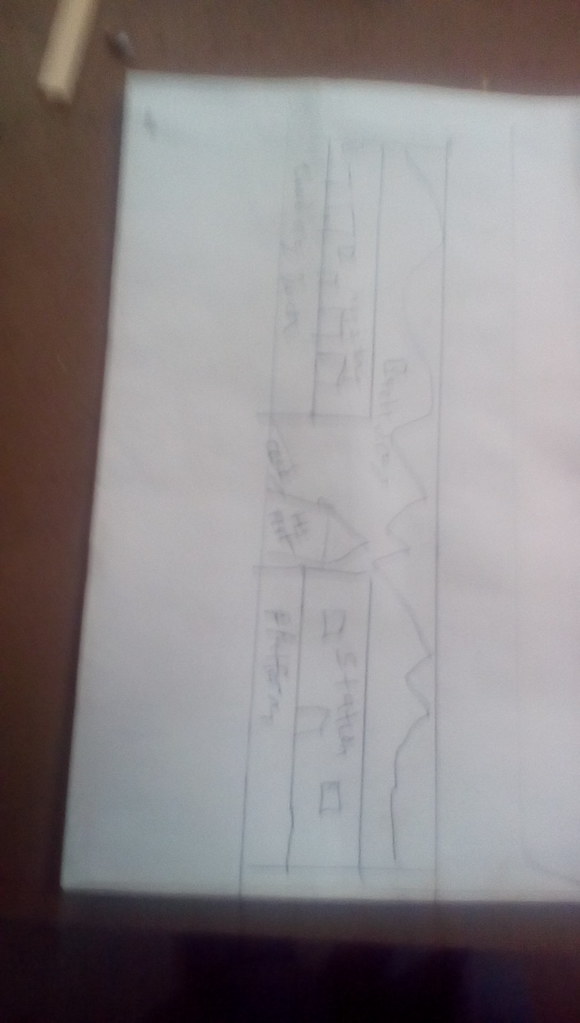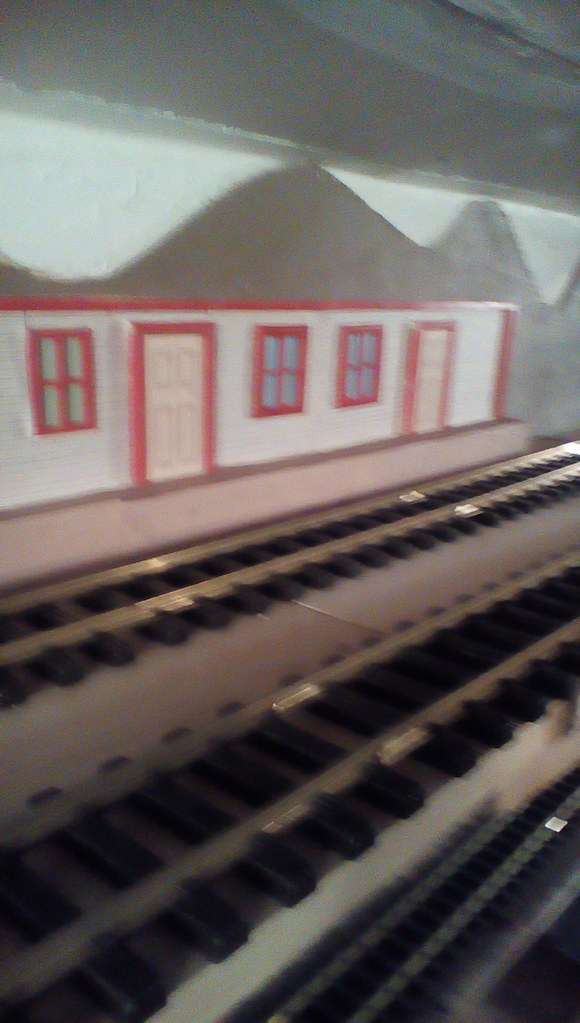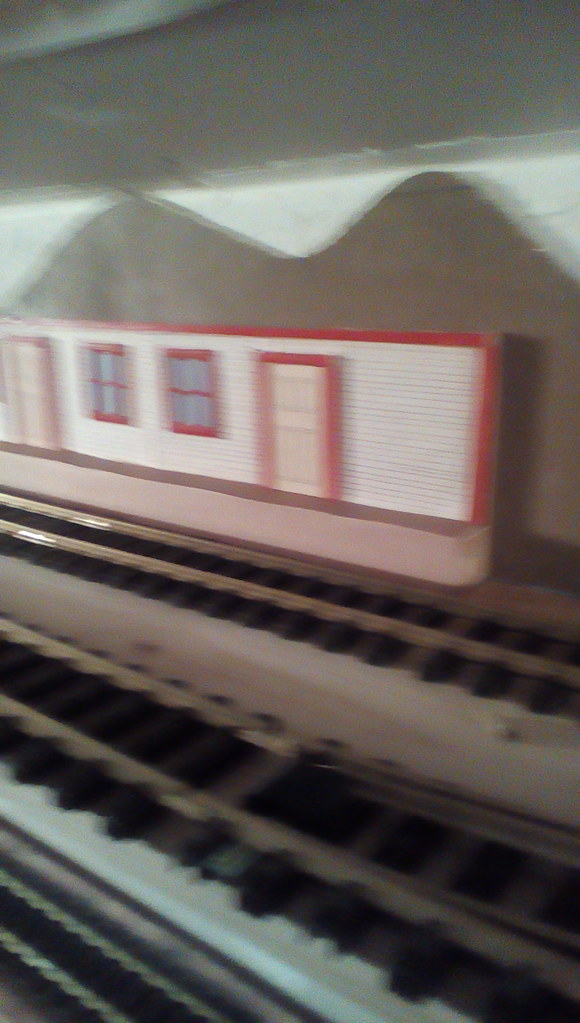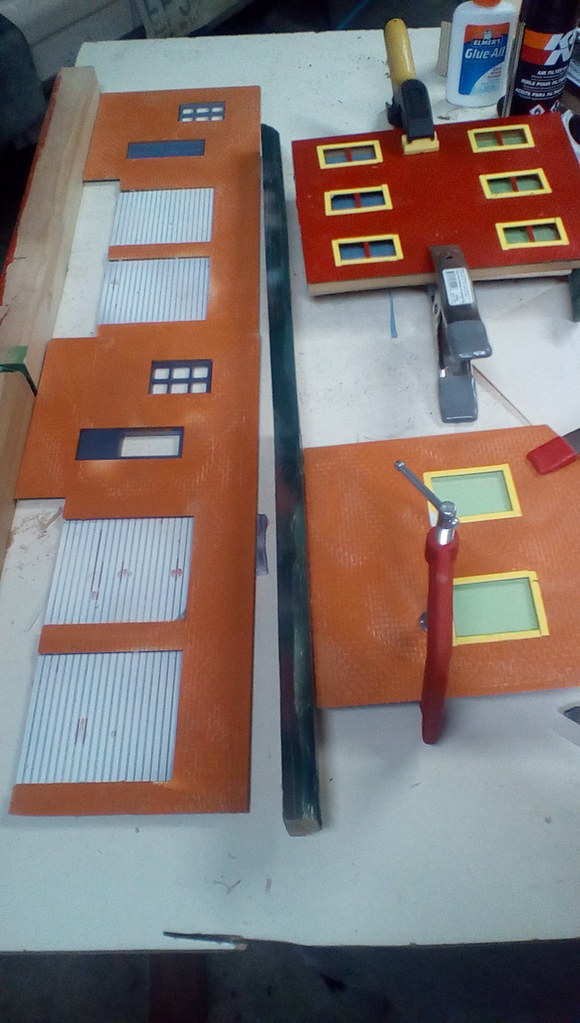2D suburbia begins to take shape, with a house and an apartment building. I’ll probably add a couple more structures tomorrow or the next day, more pics then.
Also started laying out ‘Industry One’ - not sure what it is. It’s part of a kit from Colorado Model Structures that proved unusable elsewhere (as is part of suburbia).
https://www.flickr.com/photos/138006591@N08/albums/72157677975585748
‘Summit’ - provisional name - is a sort of industrial mining supply center at the top of a long grade. I envision it as set in a set of long, narrow shelves, with many of the structures almost against a cliff face. Probably not much in the way of real world prototypes.
Anyhow, Summit has a station and three industries. From here, a short spur leads to the whimsical berg of Fay, and a longer one leads to a mine. The idea is trains ascend the grade to this point, with cars going either to the industries or elsewhere. (Kind of sort of a Timesaver variant.)
‘Industry Two’ will have to wait a while, need to figure something with the corner, not part of the Mik Challenge. Again, I don’t know what it’ll be, but it’ll likely be made from another mangled CMS kit.
Can’t do much with Industry Three, as it’s ‘over the edge,’ save for the very end of the siding. I might be able to sneak a shed or something in there.




 ) and started in on a 2D church using leftover bits and pieces from prior projects. The first store for the business district draws closer to completion. The second store will probably be a gas station.
) and started in on a 2D church using leftover bits and pieces from prior projects. The first store for the business district draws closer to completion. The second store will probably be a gas station.