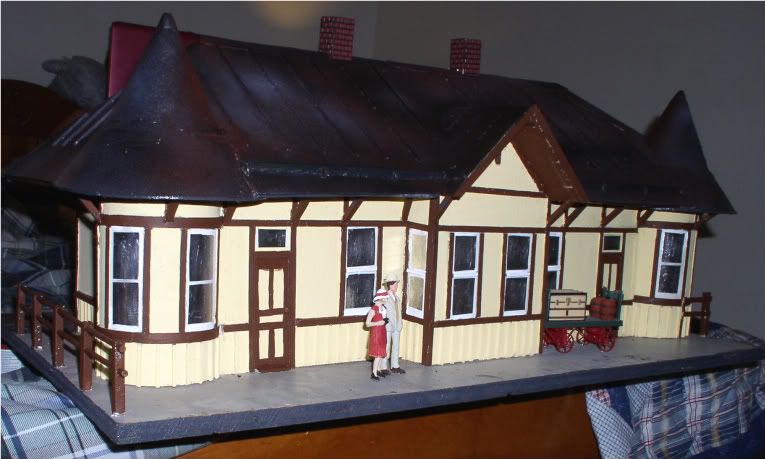Sometimes you may want to make a model of a real object. You have 4 choices; measure the real item or even another model, work from plans, work from photos, or wing it from memory. Lets go through that list backwards - #4. Wing it from memory. - Unless you have an eidetic memory, it probably isn’t gonna come out anywhere really close to the original. However, if that’s all you have - say of the house your mom grew up in - and if you don’t care about being “perfect” and just want an impression of the real thing. It works just fine. I do this 6-7% of the time. #3 Work from Photos. - There’s actually two ways to work from photos. You can use them as a visual guide for layout and proportions, and make an educated guess on the actual measurements.- Or you can measure the height of something in the photo that you already know the size of (like a person) and then measure everything else by this ‘base scale’ to get the measurements you need. Easy with straight on shots. And there is a computer program that will adjust angled photos for you to get the information from angled ones. The first is actually what I do about 90% of the time. The 2nd sometimes.


#2 Work from plans. - If you have access to either full sized plans or ones in your chosen scale, you’re in like Flynn. Otherwise you might think you’re in trouble… Actually you’re not. If you have a calculator or can do a bit of fairly simple math in your head. The thing to remember about scale, ANY scale, is that it is a mathematical ratio. F-scale 1/20.3 means that 1 inch on the model equals 20.3 inches (or a bit less than 2 feet) on the real thing. Likewise HO 1/87 means 1" on the model is 87" (or a bit over 7 feet) on the prototype. What you should be getting from the above three sentences is the key to unlocking ANY drawing. If the drawing is dimensioned with ‘full scale’ - ie prototype numbers, you simply convert those to your chosen scale. If you have to take measurements from the drawing, you can not only infer the prototype measurements, you can actually convert them directly to the scale you are building in. The ratio between HO scale and F scale is 4.285714 - I think most folks will agree that multiplying the HO measurements by 4.25 (1:20.47 scale) or even 4 (1:21.75 scale) is “close enough” for most model work. Also, those same HO measurements multiplied by 3 gives you 1:29 scale. O scale is usually 1:48 I’ll leave you to work out the key. #1. Measure the real thing. - Occasionally you can, like if you’re making a model of your own house. just take those real world measurements and divide by the scale you’re using. Working from another model uses the same conversion calculations as we discussed with the plans, above. Now is also probably the time to have a brief discussion about something called “compression”. Most structural models are compressed (smaller than full scale ones) because, frankly, many real world buildings are simply too honking HUGE for most layouts. There’s two main ways to compress, a change of scale (Many HO buildings are actually 1:100) or selective compression, ie reducing size by removing part of the structure. The V&T shops and yards at Carson City, for example, would be 55 feet by 217 feet in 1/20

…Bigger than many if not most whole layouts. First, lets just look at the shop building itself: It is 11 bays wide, with 33 widows and 2 doors down the sides. Try reducing that by roughly 30% – 7 bays wide, w/ 20 windows and 1 or 2 doors – It would still be pretty darn big, but perhaps manageable on a large layout. To keep the proportions within reason you’d have to also shorten the height by about 5-10%, as well,


The yards? What about reducing the number of various sidings in the yard from 15 to about 7 or 8 and shortening them? How about making the wye smaller? What about simply eliminating some of the outbuildings and some of the passing trackage? A lot less space, but as long as the general layout of the trackplan is about the same, most folks, even V&T fans, won’t even notice. And you won’t have to buy the neighbor’s lot and take out a 3rd mortgage to build it. Here endeth today’s lesson, lol.