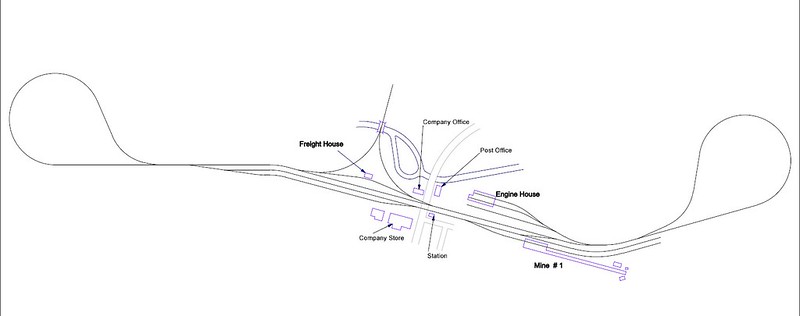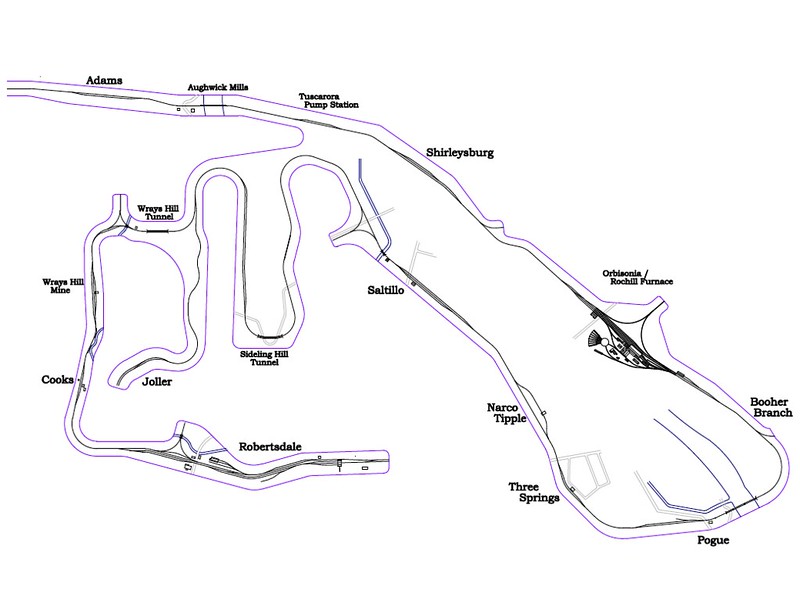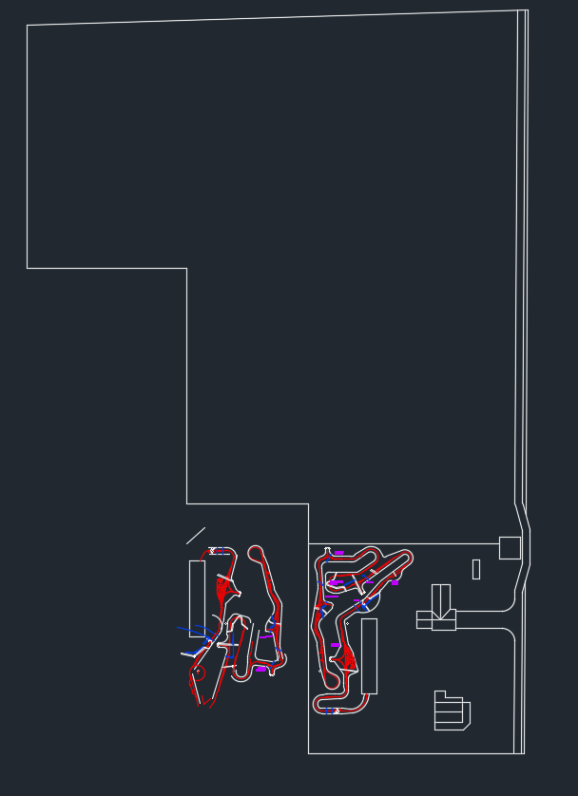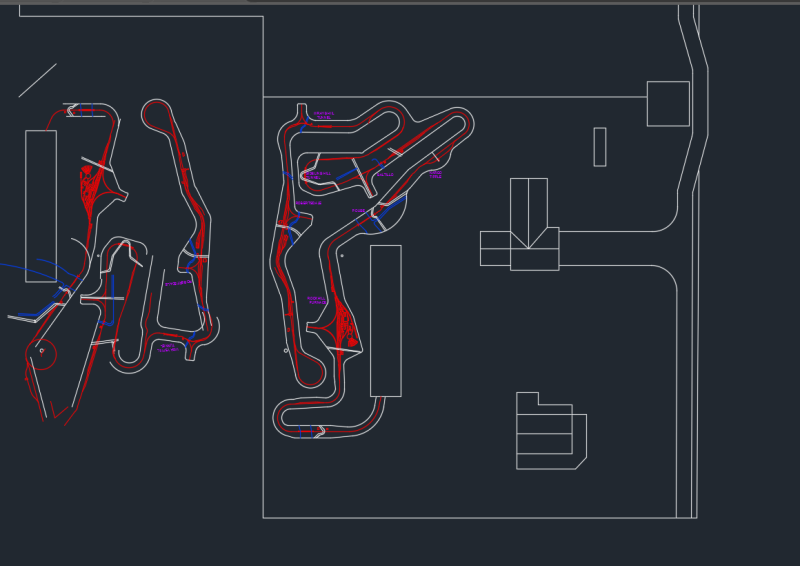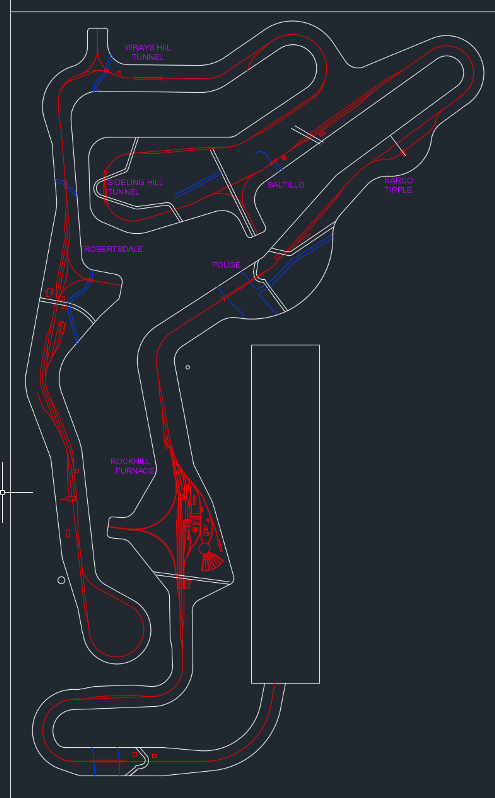Hey all, it sure has been a while. It hasn’t been a very railroady year for me so far. In fact I’ve barely had a drop of free time at all since February. As many of you know I started a new job in January. Then we moved in to the new digs at the end of Feb. Since then it’s been nothing but moving 5 trucks of crap from our old abode to the new farm, running back to the Burgh every weekend to mow and take care of odds an ends. Ive barely had time to check in here but I have been. I’m defiantly starting to suffer from some real 1:20th scale withdrawal. Although we are unpacked and I have all my tools here, I don’t yet have a place I can do work. Everything is packed in tight in our garage to the point you cant work. We should have closing on our old place in a week or two and then the working capitol to add a shop addition on to the garage. Then I’ll be in business. Until that point all I have are dreams. In the last couple days I’ve got our property sketched in to the CAD program and imported my old EBT layout drawing in to that. Today I completed one iteration of reformatting it to fit the space, but just sitting and thinking tonight I had another concept pop in to mind which I think bears exploring. In the long run having this forced down/wait time may be nice since I won’t have to rush thru the planning stage and can come up with an optimum design. I’ll try to get the concepts posted here in the next few days.
Randy,
Been there done that as they say, so I have felt your pain and know of what you speak.
But there is always a sunrise so don’t give up.
This will give you the chance to avoid all the mistakes of the old railroad, and make new ones! (http://www.largescalecentral.com/externals/tinymce/plugins/emoticons/img/smiley-foot-in-mouth.gif)
Ax me how I know this. (http://www.largescalecentral.com/externals/tinymce/plugins/emoticons/img/smiley-laughing.gif)
You had your chance back in April for a bit of railroadyness…(http://www.largescalecentral.com/externals/tinymce/plugins/emoticons/img/smiley-wink.gif)
Randy said: “I won’t have to rush thru the planning stage and can come up with an optimum design.”
Ahh I remember being that optimistic once. 18 layouts later I am still looking for the optimum design. (http://www.largescalecentral.com/externals/tinymce/plugins/emoticons/img/smiley-smile.gif)
I don’t know Boomer. Your present iteration is pretty neat. I love the track plan and geology of it.
when i retired, we moved first to a rented house, then we lived some years in a half-built house.
all in all about five or six years planning time, which produced some dozens of plans.
in the seven years since then i have worked more than before and realized about one quarter of my “ultimate” plan.
so my council: don’t be hasty…
I agree Korm, I’ve been through three. The last is not done and likely never will be with any luck! I’m sure Randy will eventually put track down, and probably take it up and put it down again, and again. That’s the fun.
Thanks for all the comments, advice and ponderings guys.
Yes Ken, you’re right. I’m still bummed that we didn’t make it but, we were just too busy then.
Steve, I believe you are correct and I look forward to it! (http://www.largescalecentral.com/externals/tinymce/plugins/emoticons/img/smiley-wink.gif)
Boomer, Rich, and Korm, Baring circumstances out of my control, we are planted in our new home for good. We simply have too much crap! to ever move again. Mine iron and hers paper. I also, in one respect, have it easy since I’m just trying to replicate 1926 EBT as closely as possible, rather than coming up with a my own design. The hard part is taking the Ideal set up and squeezing it in to the allotted 1:20 scale space. I think I have settled on a plan and will try to post that tomorrow.
So first let me give the history and show you the ideal plan. Here is what I had in Pittsburgh. I never even had the full Robertsdale plan finished. I had the main line with all the switches and the wye in place.
Although we have 10.3 acres 7.5 of that is pasture and will remain as such. That leaves 2.5 for the formal yard around the house and garage/shop complex for 1;20 scale railroading. Here’s the ideal plan. It’s the entire EBT route From Mount Union to Robertsdale. I’ll start at Roberts dale and work my way to Mount Union. It occupies 1.5 acres, with the Mount Union yard added, which is more than I want to spare. So the hard part of it all is getting as much as I can in.
I’ll try to post what I came up with tomorrow night. I’m pleased with it.
Welcome back Randy. I hear you on never moving again, its too much work and why would you wan to tear up another railroad. I like your plan starting with Robertsdale. It allows you to work in sections, but still be able to run a roundy, round as you expand. I cant wait to see your progress. If you need the pink hat let me know.
Get ready, it’s time for your next glimpse into the rationale hidden within my mind. I’ll start by showing the drawing of the whole property. The bottom edge of the drawing borders the road. The driveway along the right is ours, but is also used by some neighbors behind us. Most of our property is the pasture behind us. I’m guessing its around 7.5 acres, I haven’t done the math yet. I’m going to keep that as is since I would like to get some angus cows out there in another year. This acreage is also where the long run of the future 7.5” gauge will go off to. I’m hoping it’s agreeable to the cattle. This is why the 1:20 scale must be forced into the corner of the functional yard you see it in.
Now that I have headed of the “why don’t you use that whole field” questions we can get down to Why I chose the plan I did. As seen above, the ideal layout would have used more space than I wanted to allot so cuts had to be made. Basically I gave up Cooks, Wrays hill mine, Three springs, Shirley, and Allen. I may try to wedge Wrays hill mine back in, but that is trivial. If you look at that mess to the left of the property line you will see how far I got trying to reverse the flow in order to put The Mount Union yard along the edge and Robretsdale toward the house. This is because I want to build the grade into the layout and thought that I might take advantage of the natural slope of the land falling away from the house. Thankfully it turned out to be a mute point since that corner is very flat and the grade doesn’t start till about the midpoint of the yard. I say thankfully because I really didn’t like the feel look or flow of that attempt. What I have planted there really fits nice. There is lots continuous of open space inside for moving around. If you look close you will see that it dodges the two existing trees I don’t want to harm. They are the circles in the walk ways. I feel it’s about as big as I’d like and gets all of the must have locations covered. One of the other things I like on this design is that Robertsdale, the first part I’ll be building, is over along the edge/fence out of the way. Should I decide that is enough and I don’t want to build the rest it will be over there and not out in the middle of the yard awkwardly placed. I could even then just chose to build only to Rockhill and it’s still compact and makes sense. So it a good plan that can grow in stages or not at all.
This last picture shows a close up of the layout. The plan is to have it all elevated about 3 – 4.5 feet depending on the location and existing topography. Retaining walls for the islands will be built from local stone. The walkways in the center will probably be some type of flag stone and a few more trees will most likely be placed once the heavy construction is over.
Thanks Shawn, It’s nice to see the end coming to the busy times. You caught on to my big plan before I even posted it, yup always want to be able to run. I’m not thinking things will get too serious this year, maybe some layout getting in piles of rocks, but you can schedule me for the hat next spring.
Where’s Oscar and his “Like” button when ya need him?..(http://www.largescalecentral.com/externals/tinymce/plugins/emoticons/img/smiley-wink.gif)
Here ya go
Randy;
Warning, and a bit of advice…take it or leave it.
Start developing friendships, and contacts with close by potential model railroaders…start well before you even finalize on any plans. Involve the new people in your railroad, and its building.
A railroad as large as you contemplate, needs lots of help, not only to build, but maintain. Yes it can be fun building slowly, all by yourself, but as you progress, you will probably wish you had, not only help, but friends to enjoy the railroad with…start finding people…even if it is only one person at a time… Involve them, and make them feel as part of the team. Don’t just plan for an open house once a year. Try for more regular “work sessions…”, developing into operating sessions as the railroad advances.
Good luck, on your project. Remember that a model railroad is never finished…it grows with you, as a lifetime hobby.
Fred Mills
Thanks Ken and Mike, Fred if those aren’t the words of years of experience, I don’t know what are. I am working on that and As I recall I have one semi-long distance taker. In another thread I believe Mr Maynard offered some support for the price of beer and delicious meat. The nice part is the first phase won’t be monstrous so I can self maintain and use that as bait for more like minded nuts. You are correct about a railroad never being finished, I figure those switches in mount Union will be my retirement project. (http://www.largescalecentral.com/externals/tinymce/plugins/emoticons/img/smiley-foot-in-mouth.gif)
Randy you just need to tell me…ok, ask me. Then you need to tell me what to plug into my GPS so I can find your new digs. (http://largescalecentral.com/externals/tinymce/plugins/emoticons/img/smiley-laughing.gif)
Randy … that looks awesome!
I think going raised is very smart!
Please start a building log with before pics etc…
Same with the larger scale … Marty Jr ?
Hi Guys,
Thanks David, This time it will be easier , things will be 3 to 4 feet tall.
Of course I’ll post lots of pics Sean. Yeah taller is better for so many reasons, except the initial wall building and filling.(http://www.largescalecentral.com/externals/tinymce/plugins/emoticons/img/smiley-foot-in-mouth.gif) But I have a similar trick to Kevin for getting fill. Just need a source for rock. And yes there will be 1:4.8 scale posts too.
I did some calculating and from loop switch to the Mount Union yard there is 802 feet of track. So if I were to maintain even a 1% grade every where that would mean 8 feet of elevation change between the two. I plan to keep Saltillo, Pogue, and Rockhill flat to minimize some of height difference. Another tactic I will employ to negate height difference, will be to have the end of Robertsdale about four feet tall and mount union around three. This will allow me to have a few steeper grades around 1.5% to 2% in appropriate areas.
I laid a 4 foot grid over the layout for Robrtsdale and have printed it on some large size paper. I’ll lay out the same 4 foot grid on the property and use it to lay out the edges of the walls for the island. I just broke ground for the shop addition off the garage, so there may be some extra dirt from this project. I might have to start building some of the walls soon, but Id rather wait till spring so I can spray paint the line in the grass and it will “stay”. I’m afraid If I do it now, winter may wash it away before I could refresh the line. I may just calculate were a safe spot for a small mound would be, and place it.
That’s it for now.
Randy- Wow! 3 to 4 feet high. Sounds like a lot of dirt. Better get that dozer fixed soon. Our layout is only about 18 inches at its highest point and we moved a lot of dirt (I lost count after the first 100 yards and sought serious professional mental help after the next). Our only access was by wheel barrow. I wouldn’t wish that on anybody.
Before I met Graveyard Bob (my source of dirt), I also had a few other ideas for cheap/free dirt. You could find someone installing an inground pool or digging a foundation for a new house. They are usually looking for a place to dump the fill. Building season will slow down as winter approaches, and all that dirt will need time to settle and compact.
Rocks are tougher. Most of mine were in my head. Sounds like you’ll need quite a few for retaining walls that are 3-4 feet high. Is there a creek nearby? Might be quicker to just build traditional retaining walls.
Can’t wait to see some progress pics. Especially since my dirt moving days are finally (almost) over.
Good luck… we’re all counting on you.
-Kevin.
